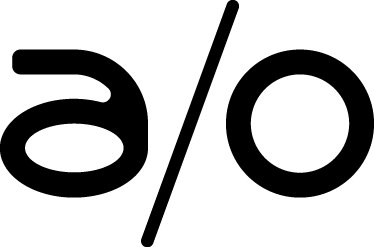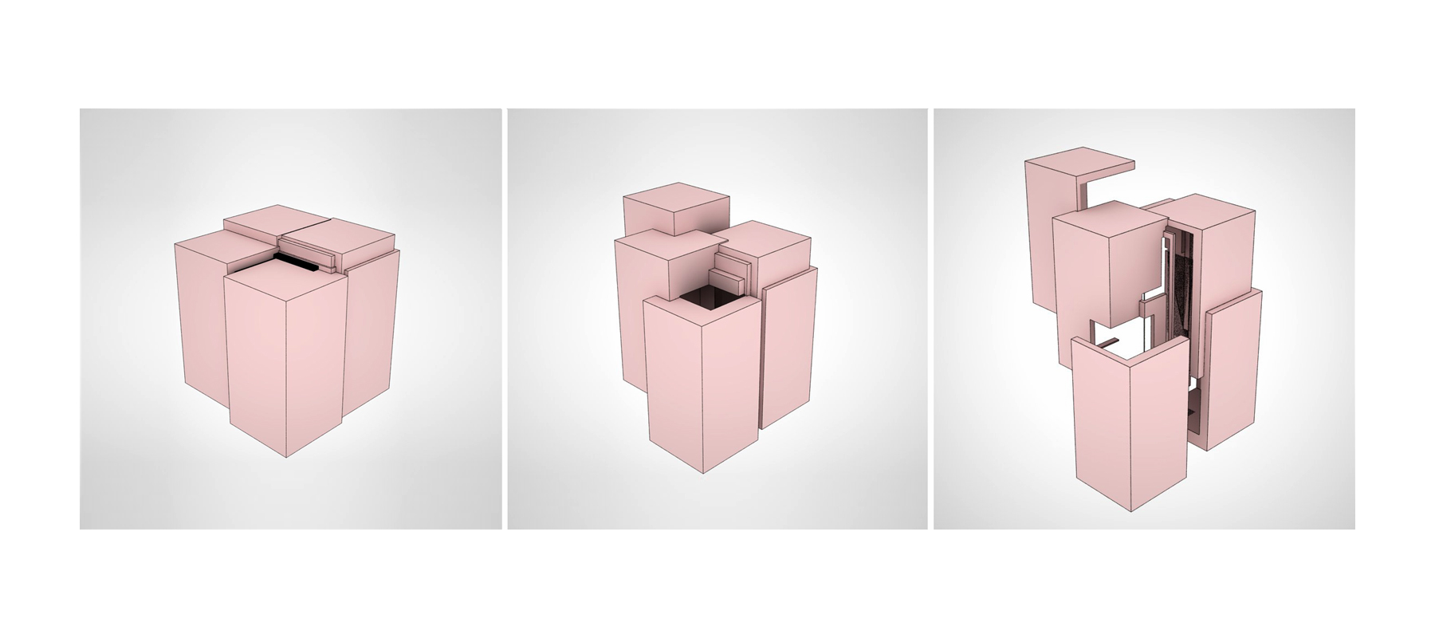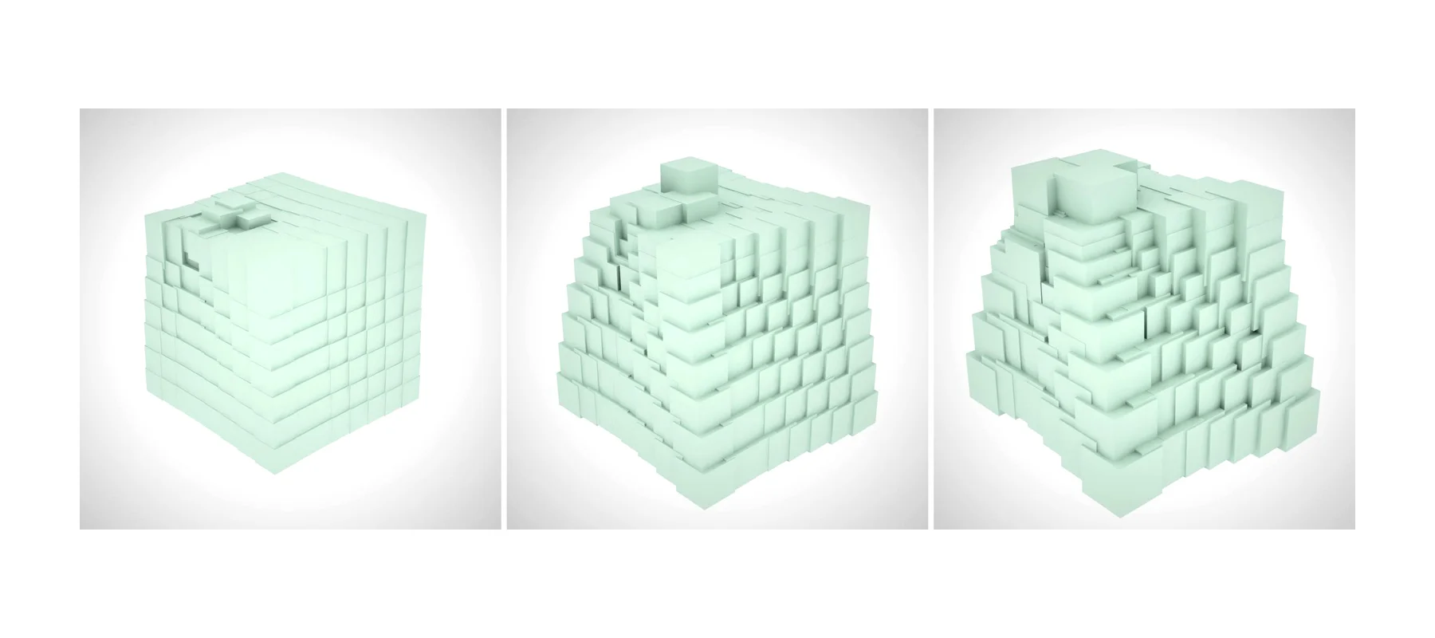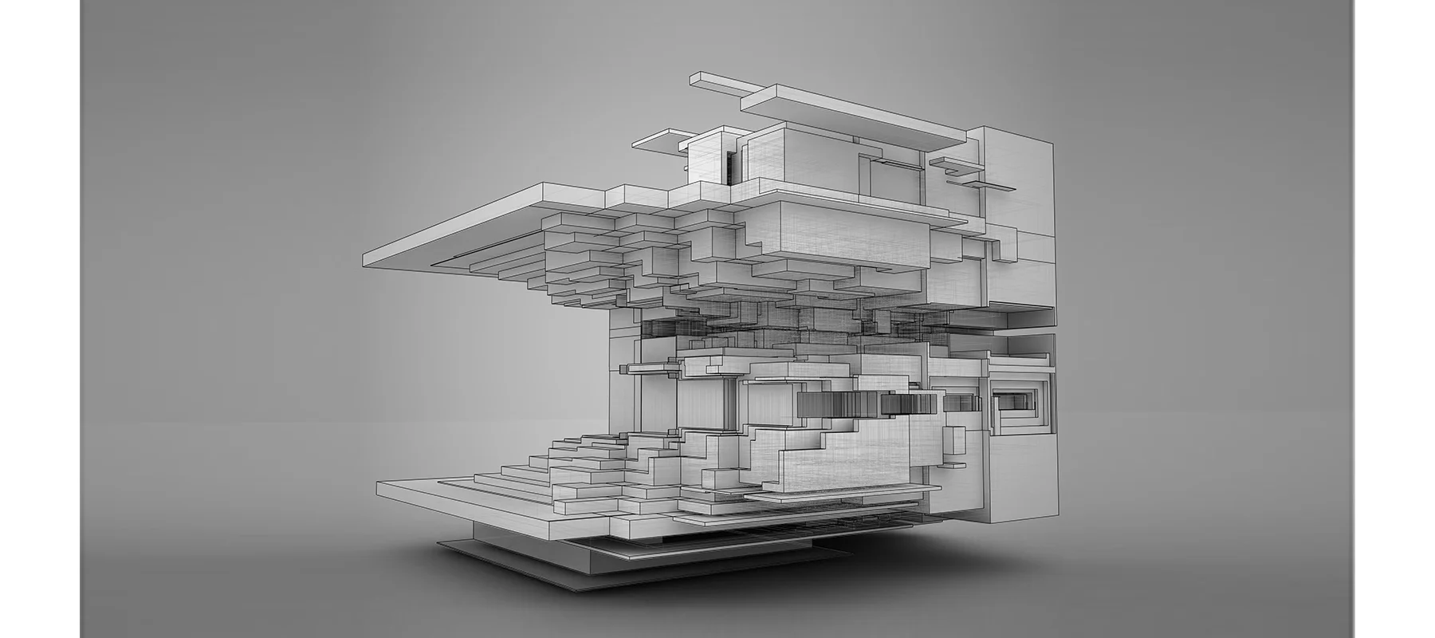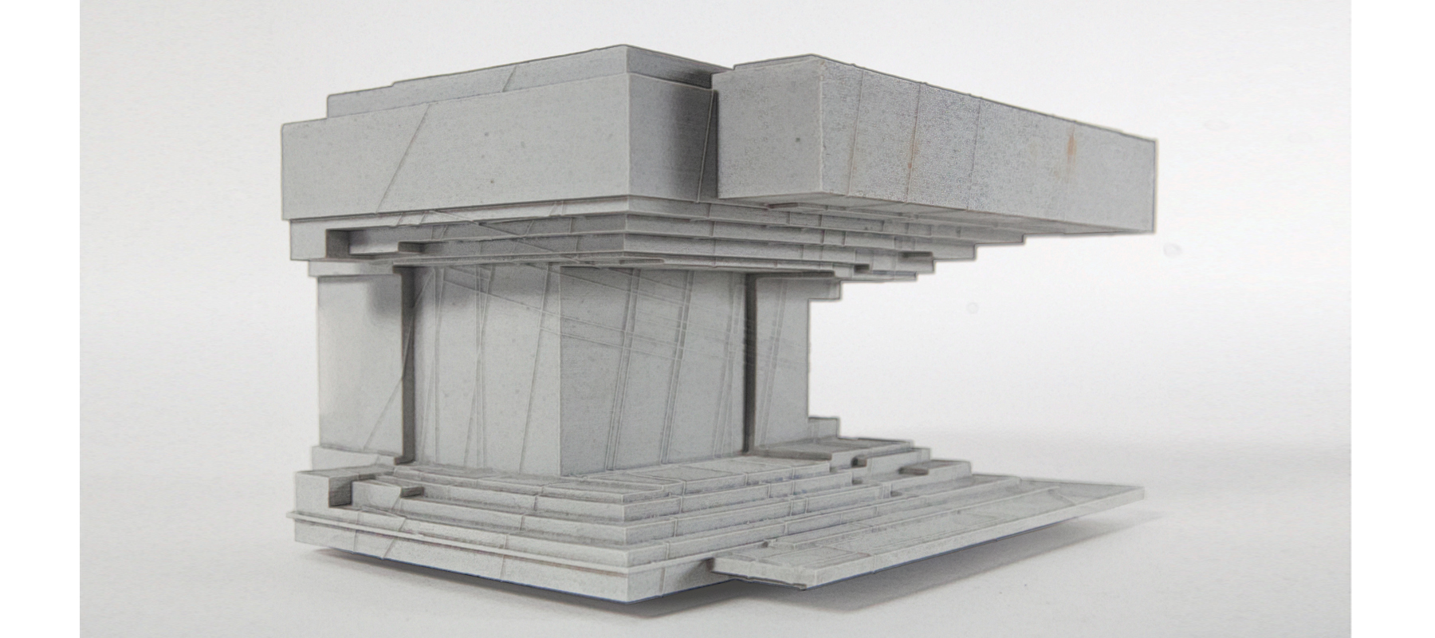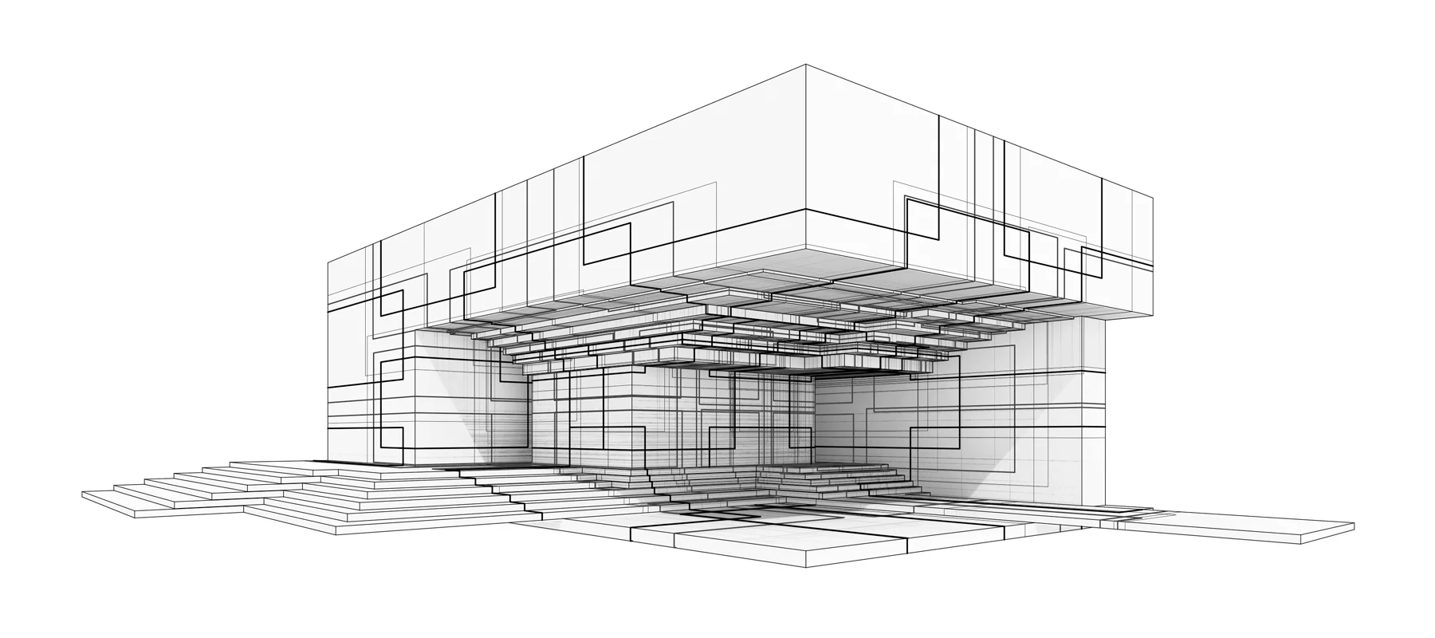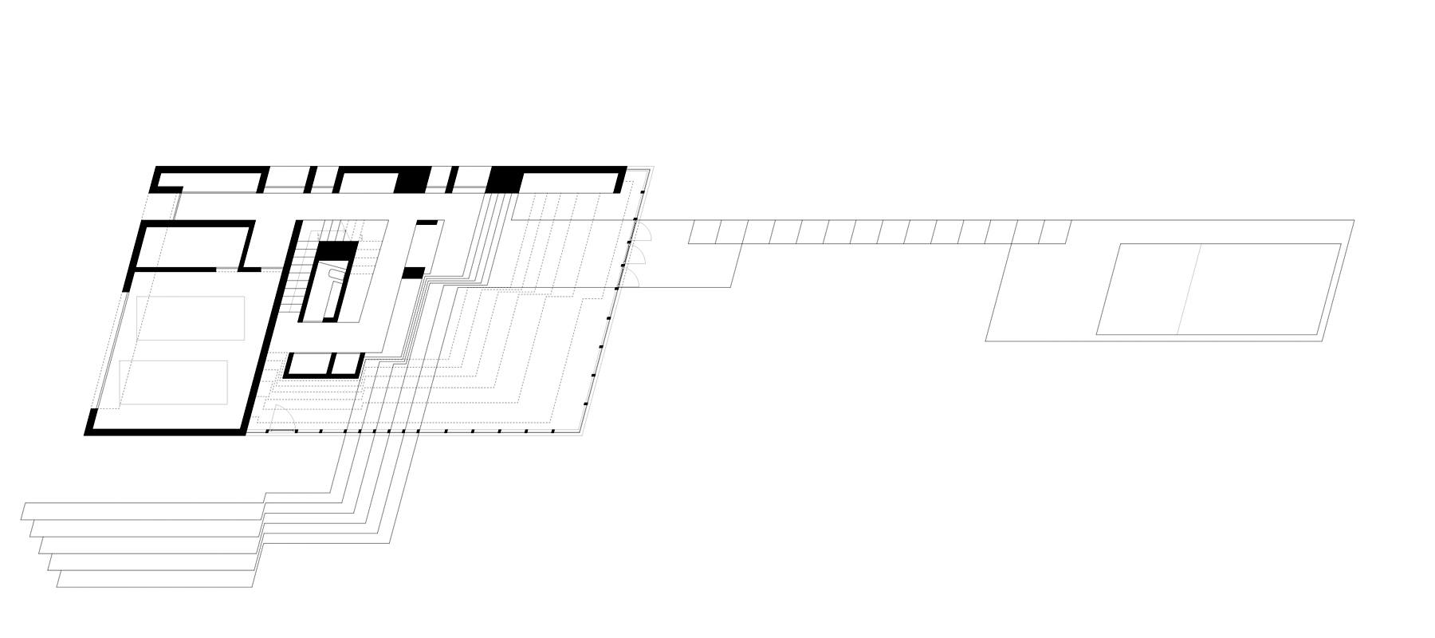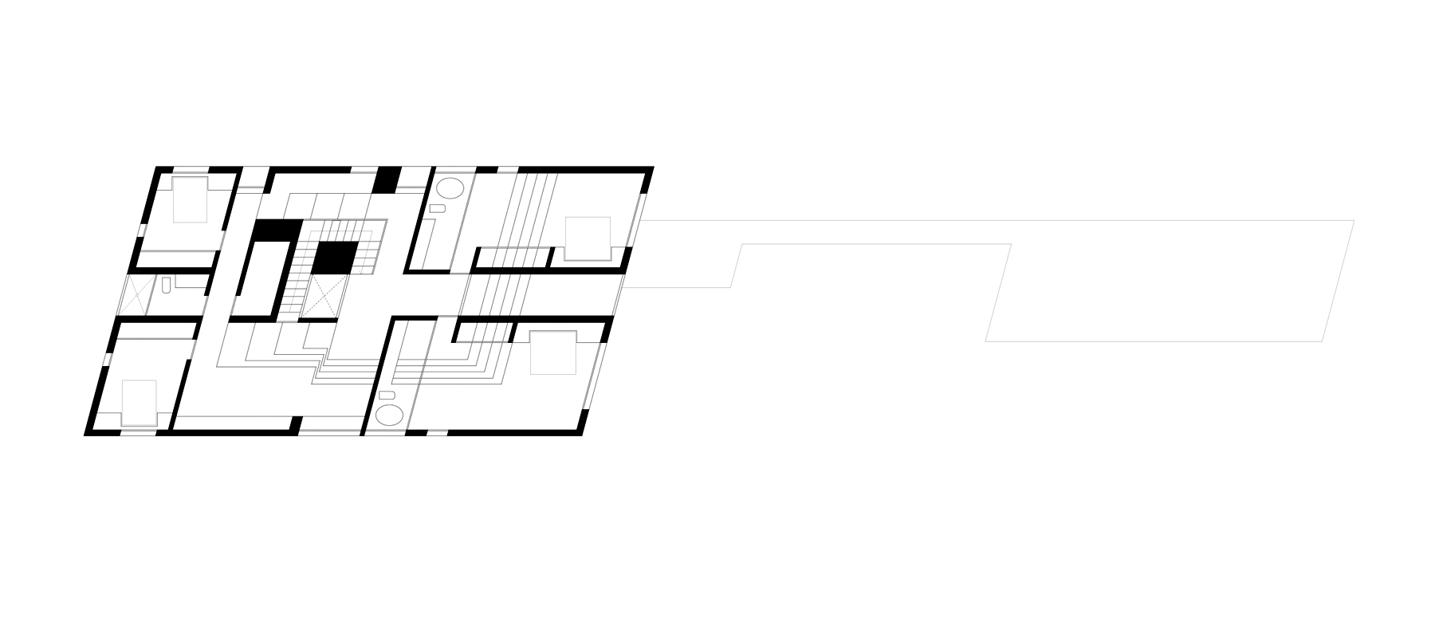boolean house :: design research :: 2015
The drawings shown here represent the initial stages of a project that will eventually culminate in a 3500 square foot single family residence located in the Hudson Valley. The formal studies are based on iteratively transformed, three-dimensional tessellations of solid rectilinear geometry. These studies run algorithmically and are scripted to lead to three specific proto-architectural conditions; 1. multi-scale geometry, the potential to simultaneously create large building-scale form and small furniture-scale form; 2. various types of interior spaces, including spaces that are fully enclosed and others that are partially enclosed; 3. pattern that three-dimensionally wraps all interior and exterior surfaces. The nature of the generative studies leads to excessive formal intricacy in relation to the standards of residential construction. As the design of the house progresses, the aim is to preserve selected characteristics of the generative studies, particularly the overall form of the house, and patterning of the exterior skin, while acknowledging the schedule and budgetary constraints of the project.
project team :: Adam Dayem, Farzam Yazdanseta
