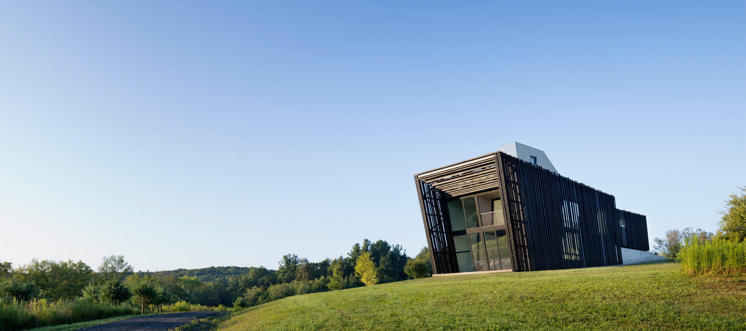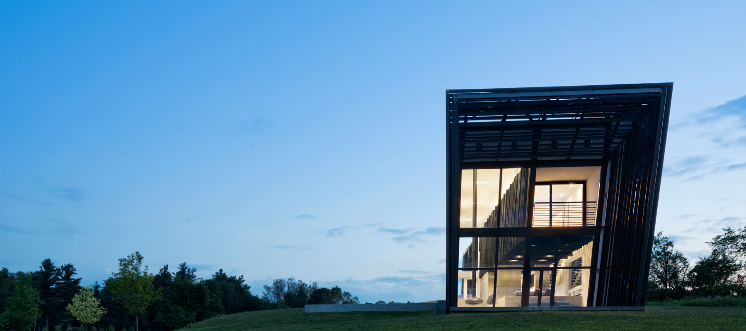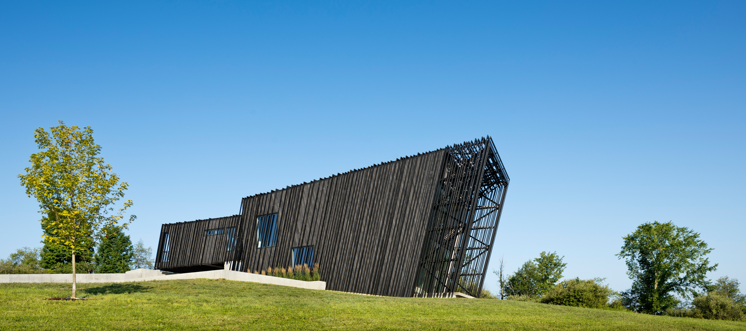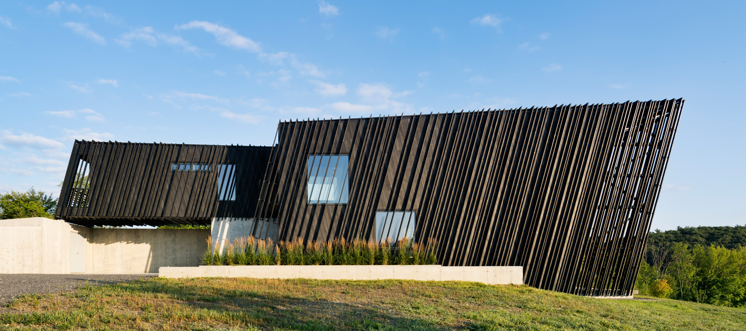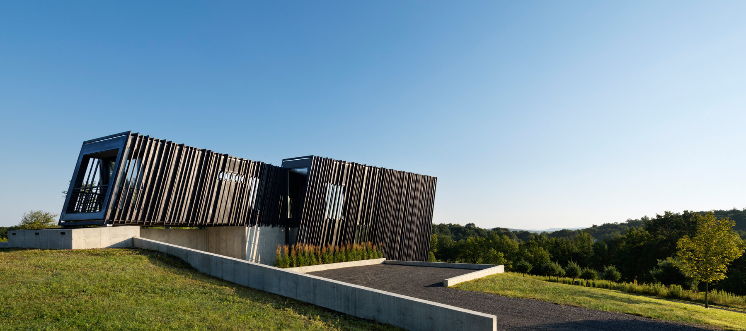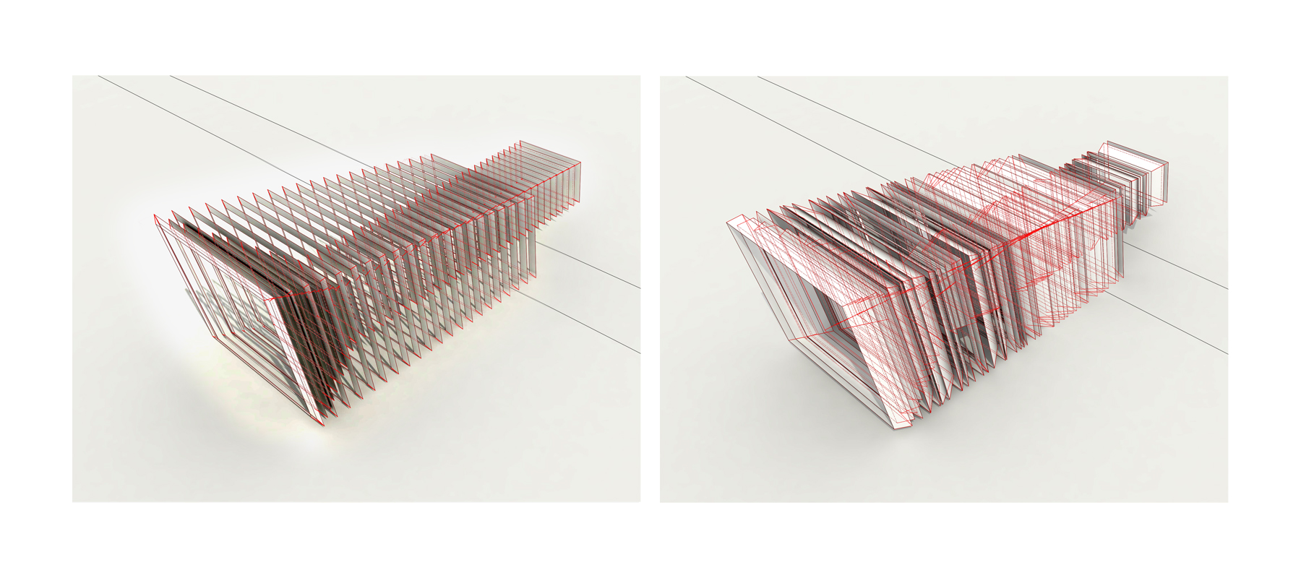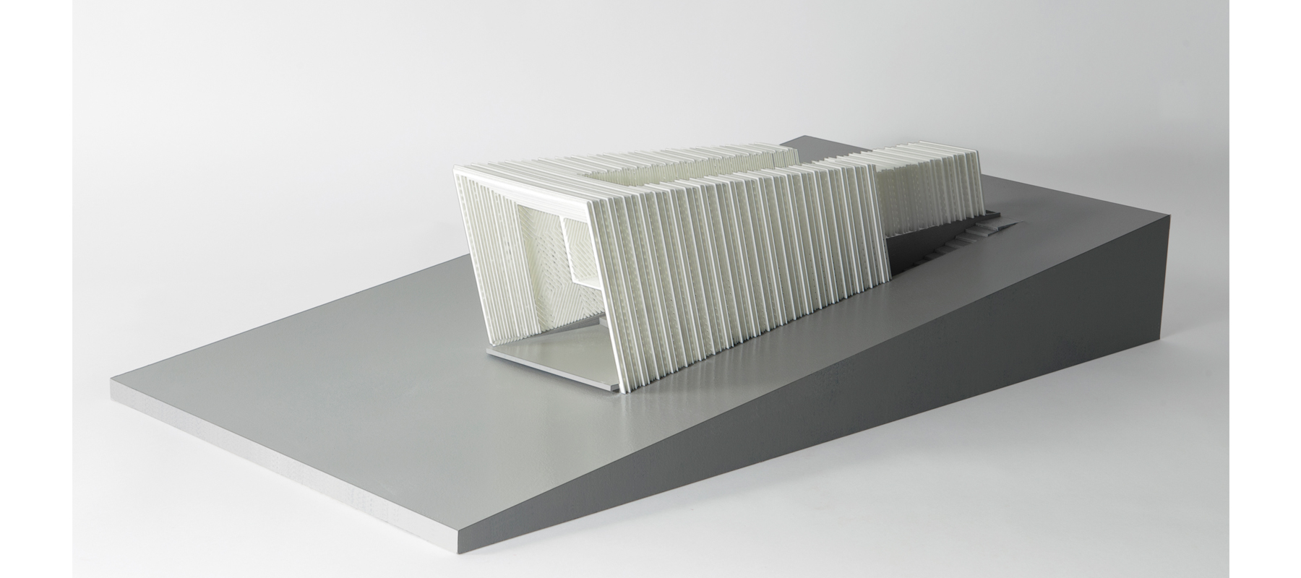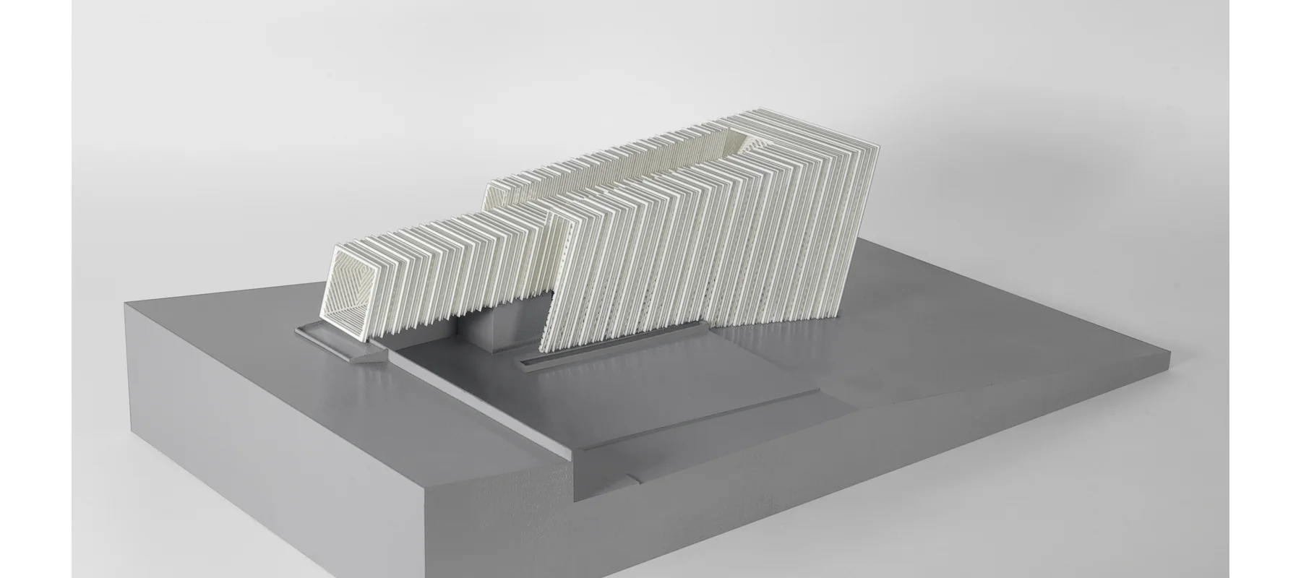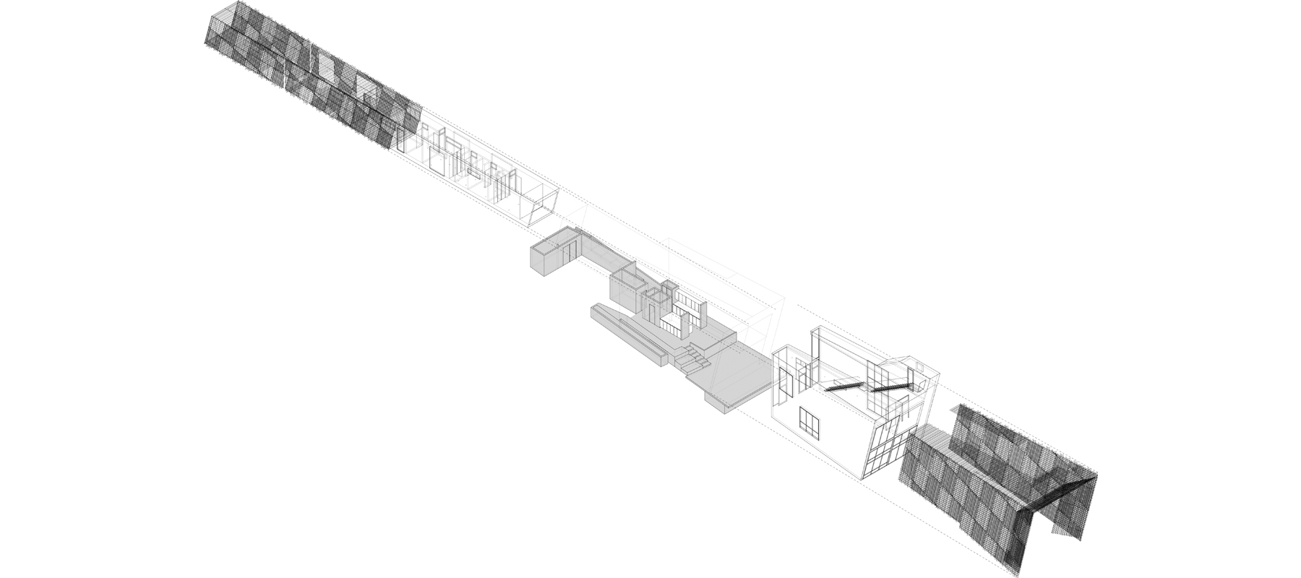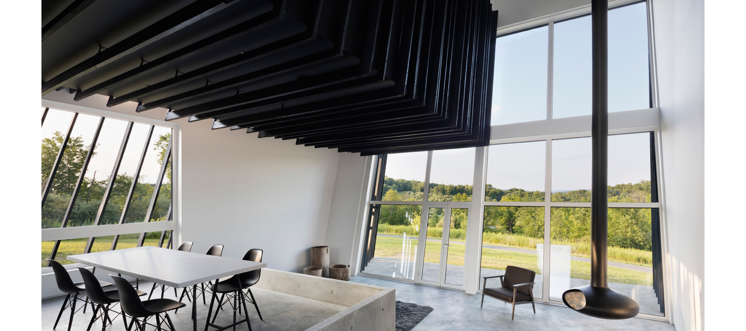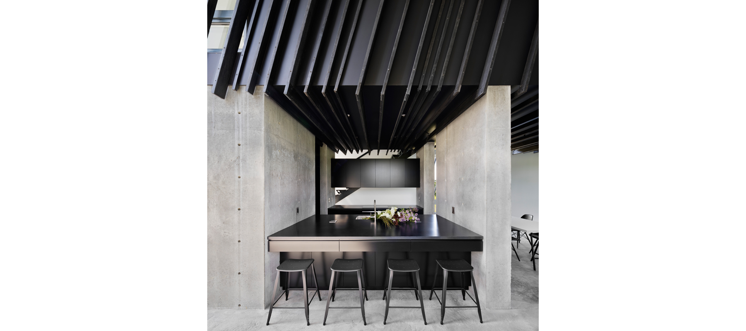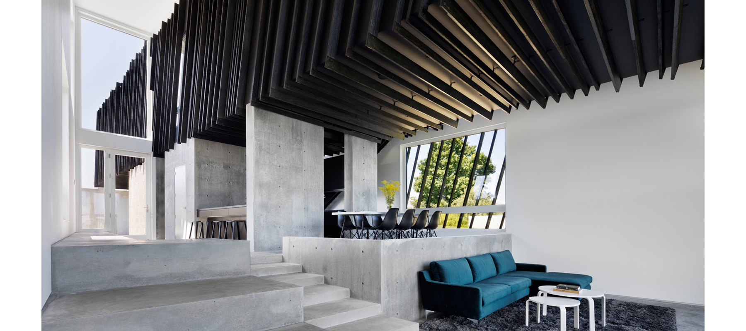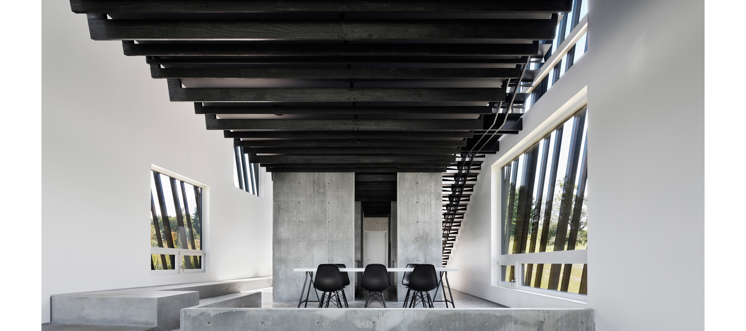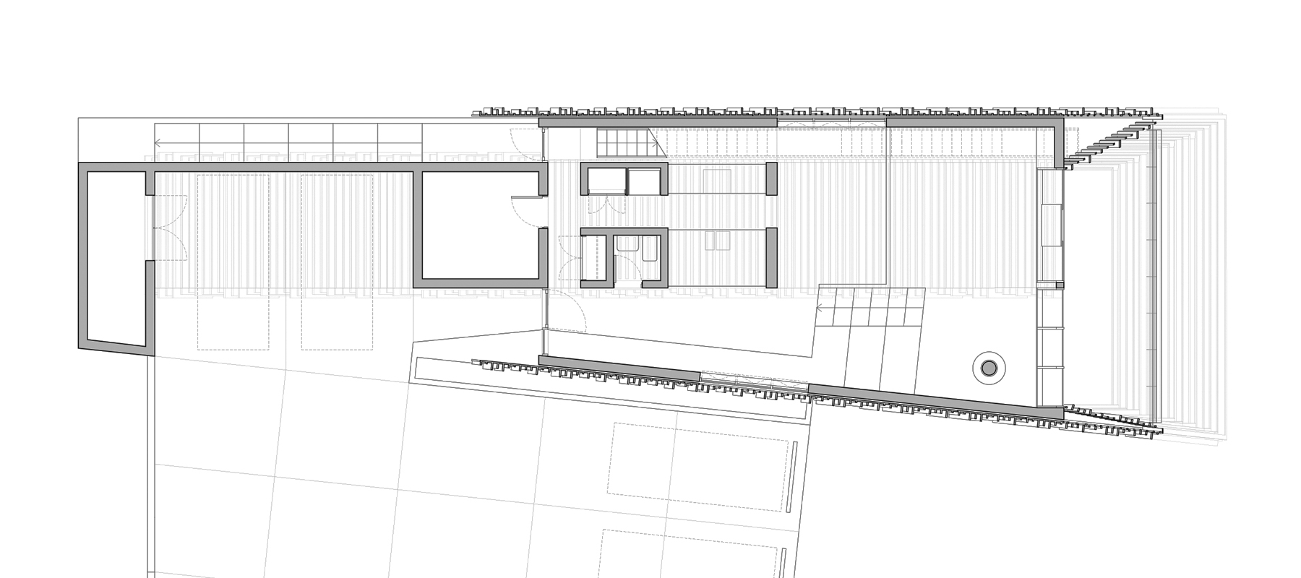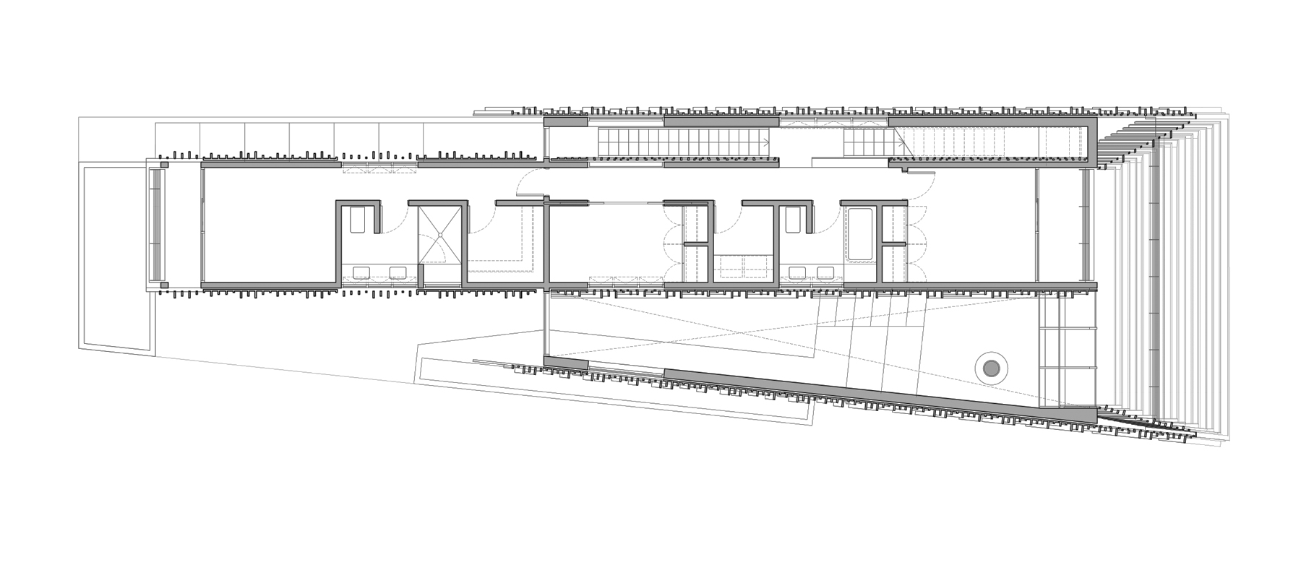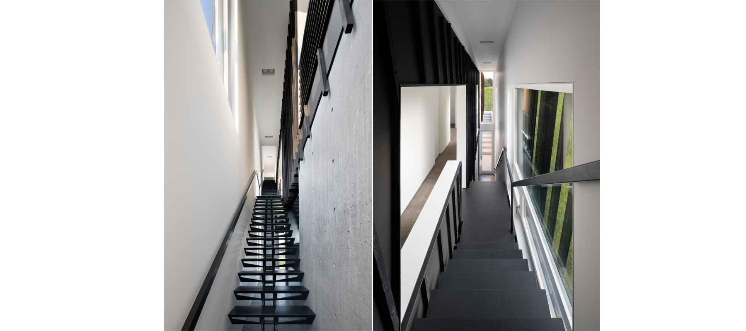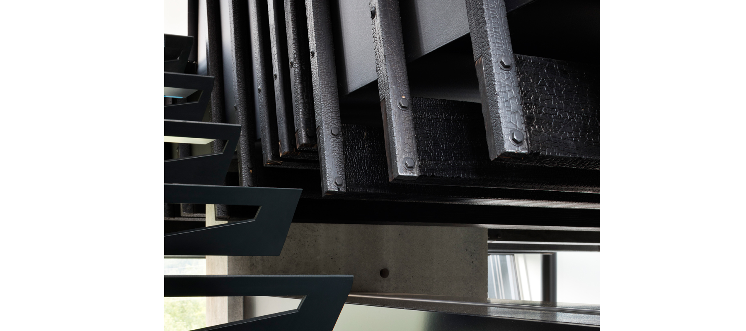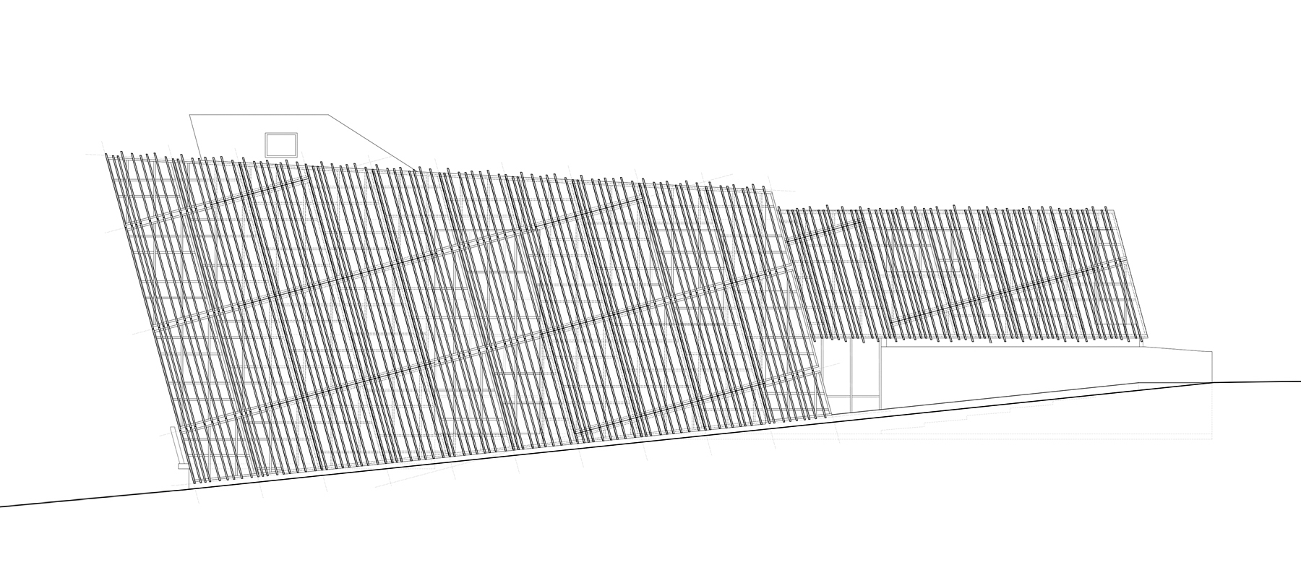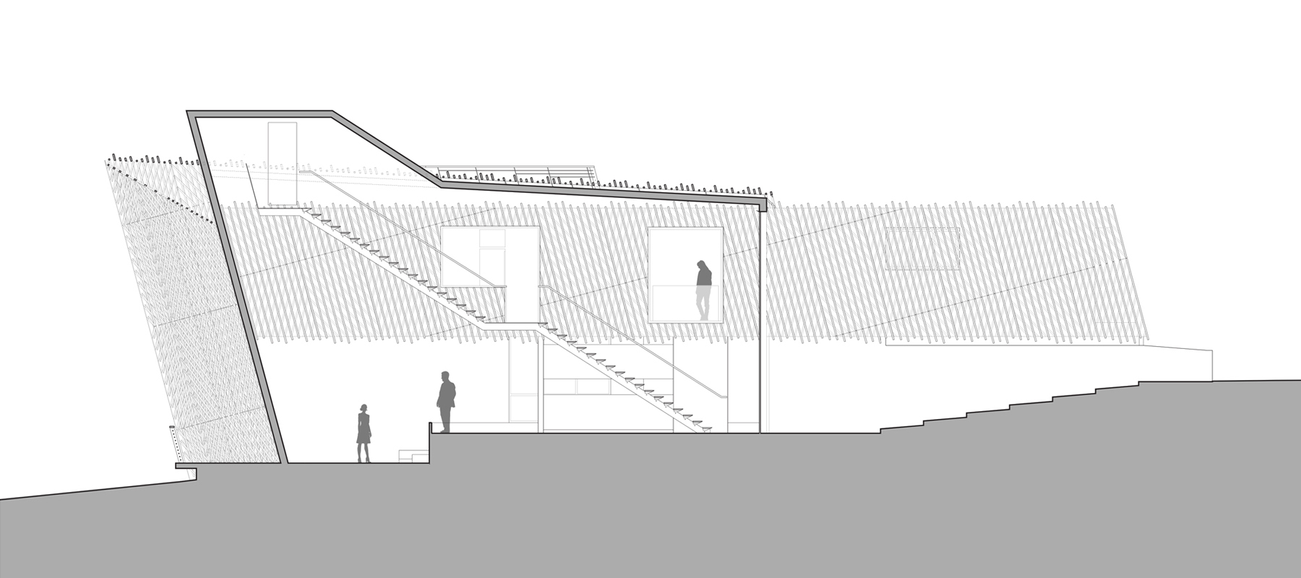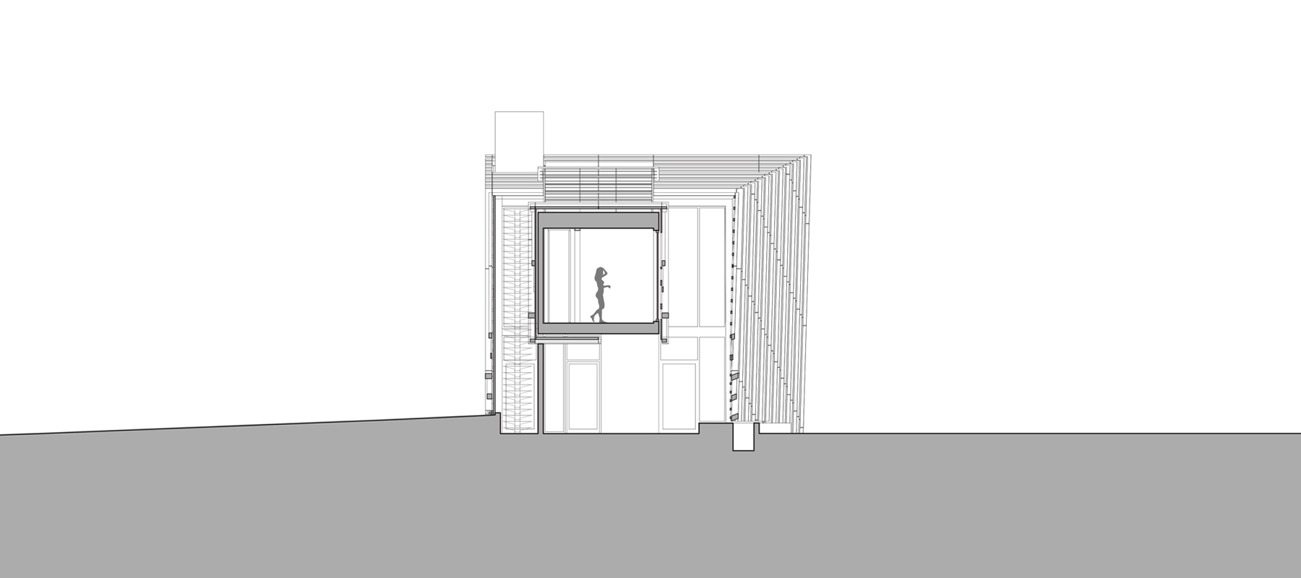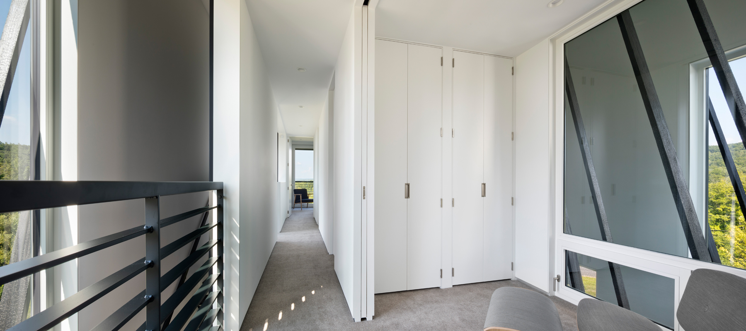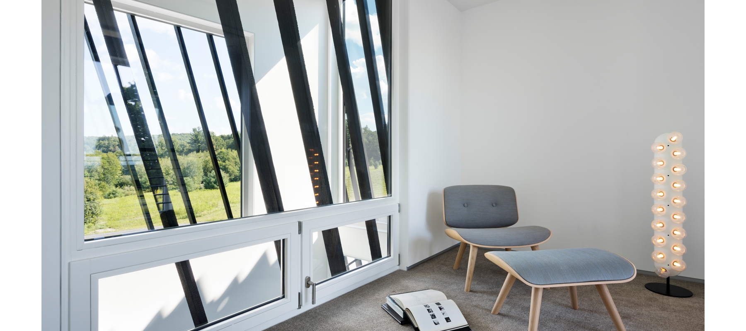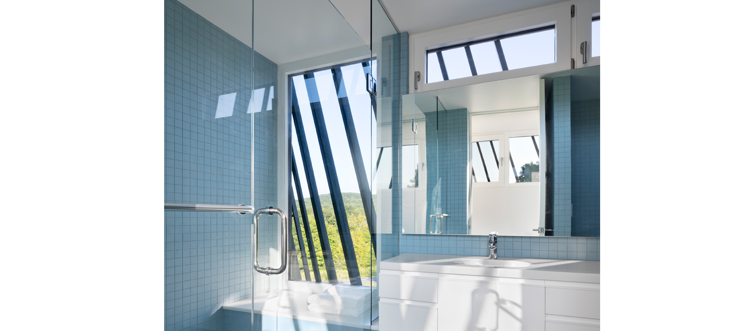sleeve house :: ground up construction :: 2014-2017
Oriented in relation to the rolling hills of its site and views of surrounding mountain ranges, the house is conceived as two elongated volumes – a smaller one sleeved into a larger – sitting on a cast-in-place concrete base. Sleeving the two volumes creates two distinct types of interior space: first, between the inner and outer volumes, and second within the inner volume.
More public spaces of the domestic sphere are in between the inner and outer volumes; they are the spaces remaining in the outer volume after the inner has been inserted into it. They include a dramatic entry gallery, a narrow vertical slot for the stairs, and a high ceilinged living space with a sloping wall of glass. These spaces are on a grand scale and they are finished with exposed concrete and charred wood, which run continuously in from the exterior. The interior of the inner volume contains private spaces of the house – bedrooms, bathroom and a study. These spaces are on an intimate scale with more typical domestic finishes. The experience of moving between these two types of spaces is like moving between two different worlds.
Both the inner and outer volumes are wrapped around their tops, bottoms, and long sides with a charred wood skin. The charring is a traditional Japanese process that leaves wood blackened and highly resistant to weather and rot. Boards of varying thickness and depth are placed flat and on-end to give the facades depth, pattern, and texture. The on-end boards run continuously as screens over windows on the long sides of the house to emphasize purity of the sleeved volumes and reference the volumetric simplicity of historical barns, silos and old other agricultural buildings in the region.
The site is located in a rural area of the Hudson Valley approximately two hours north of New York City and near several fast-developing Hudson Valley cultural centers including the towns of Hudson, Rhinebeck, and Millerton. It is designed as a weekend and vacation home for art-collecting urban dwellers with a love of Hudson Valley landscapes. Large expanses of glass frame views of the Catskill and Taconic mountain ranges. Large interior walls and concrete pedestals support the installation and display of various types of artwork. The project strives to create a striking appearance on the landscape and unique spatial experiences for its inhabitants, while at the same time providing comfortable, livable domestic spaces.
The project is built to be as energy efficient as possible given the amount of glass in the design and, as a development project, the need to control up-front costs. Energy efficient aspects of the project include enough solar collection to power all electrical needs, a battery back-up for the solar power system, triple glazed windows, spray foam insulation and envelope detailing to reduce air infiltration to nearly zero, radiant heating in the massive concrete base of the building to effectively retain heat, and a heat and energy recovery ventilation system.
Go here for construction photos.
Go here for an essay on the experience of inhabiting the house by smudge studio.
Go here for a photo essay on the house by Scott Benedict.
a/o project team :: Adam Dayem, Farzam Yazdanseta
structural and environmental engineering :: Taconic Engineering
contractor :: Lorne Dawes Construction
photography :: Michael Moran

