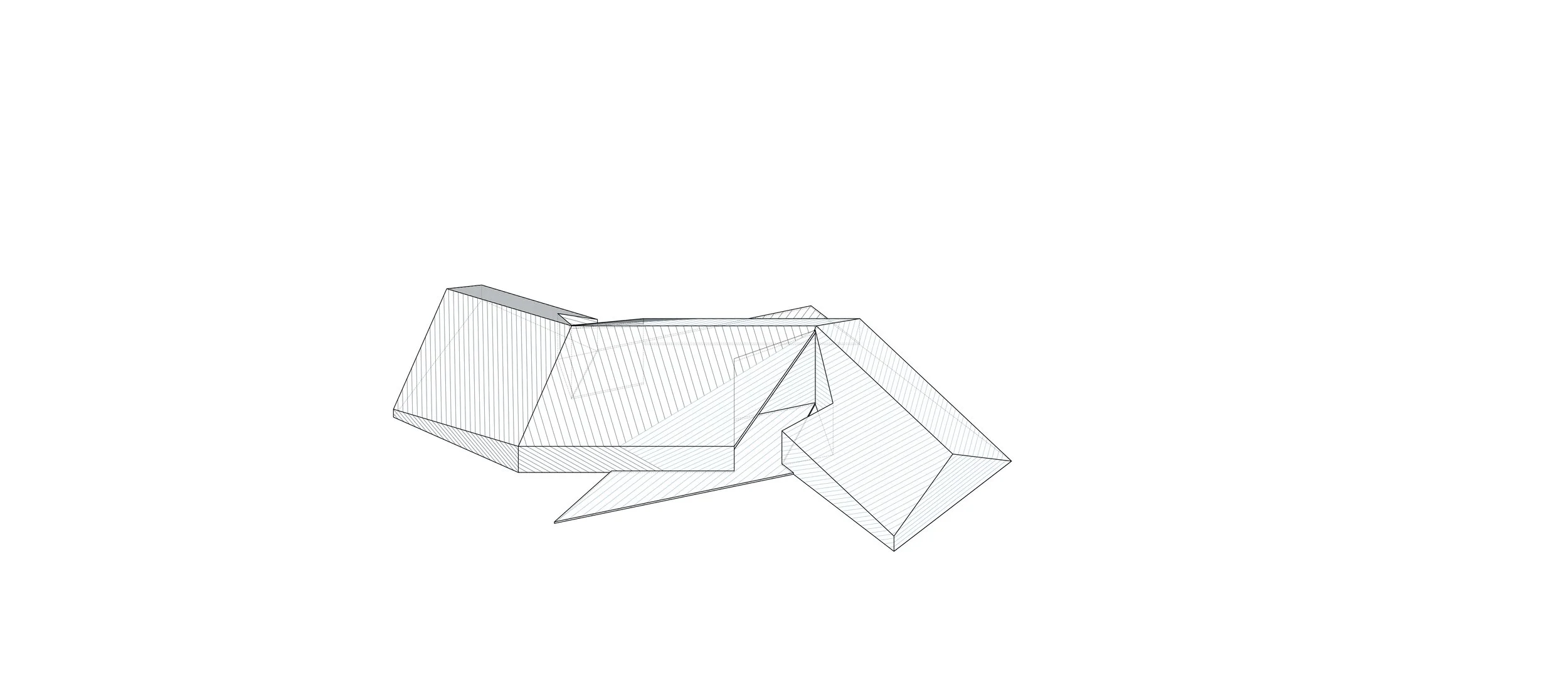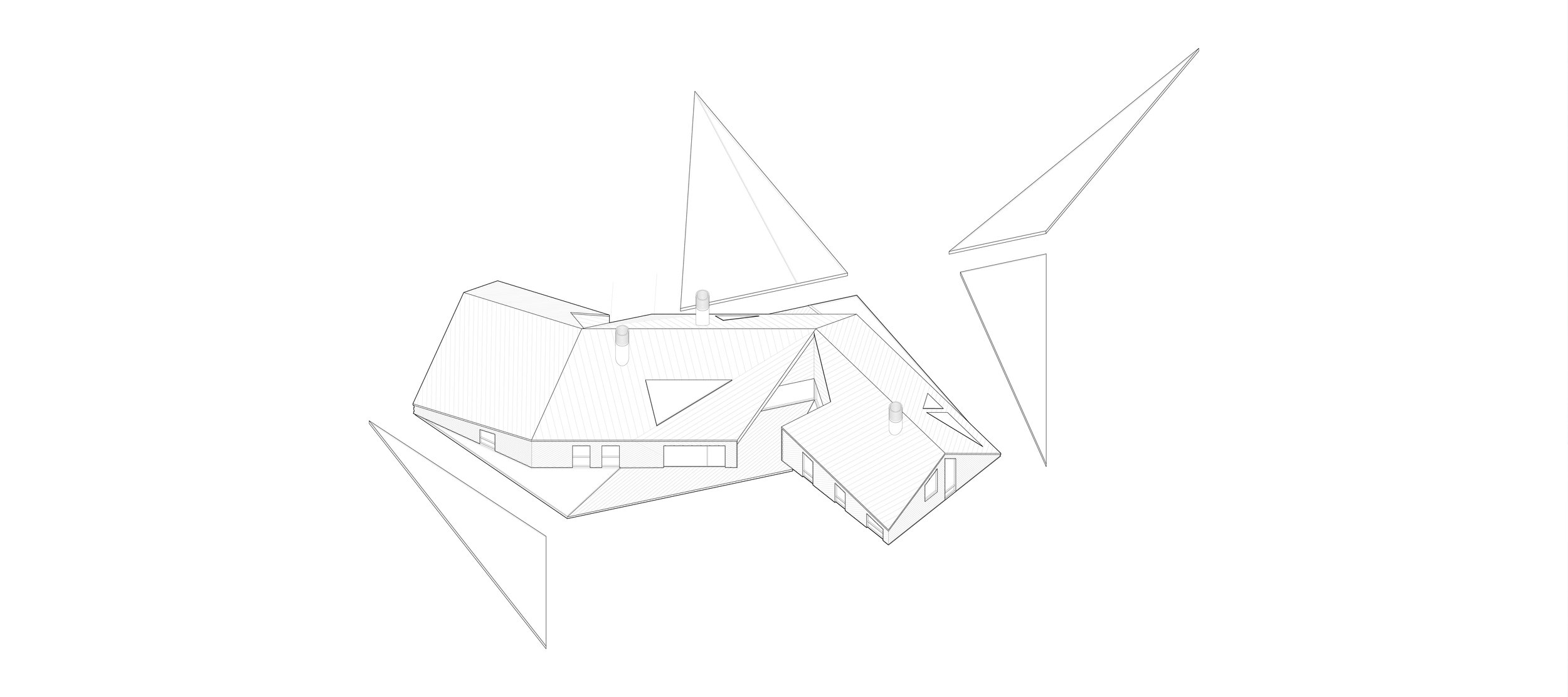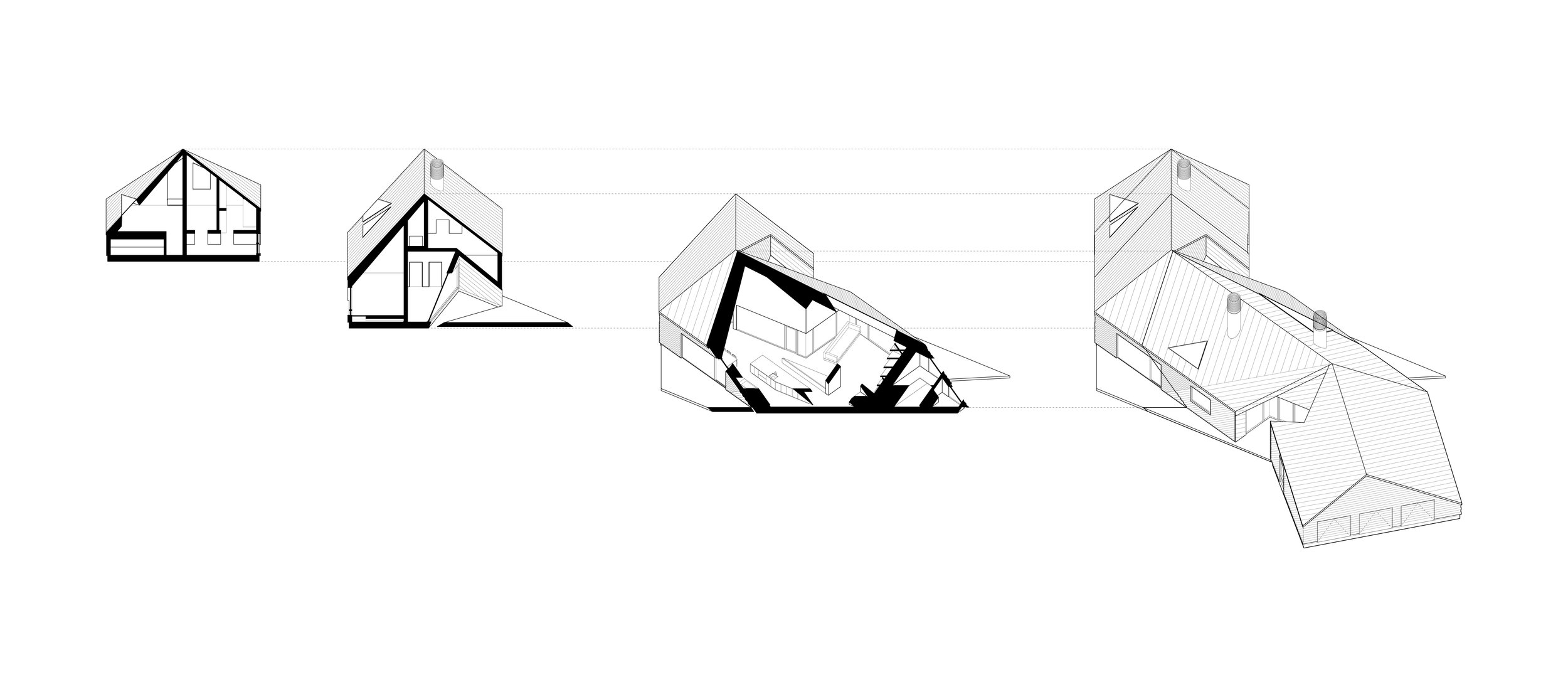zag house :: unrealized project :: 2020-2022
Zag House is a single-family house in Castleton-on-Hudson, NY. It is designed to hold generous living spaces for a retired couple, and guest bedrooms for children and grandchildren who come to visit. It balances the client’s desire for traditional residential forms and materials, with an interest in exploring how these forms and materials can be used to compose residential architecture in unexpected ways. In this project, the traditional, iconic gable form has been extruded and manipulated to organize the main interior and exterior spaces of the house, and patterns defined by typical residential cladding materials have been tilted and rotated to create complimentary wall and roof facades.
The basic form of the house is an extruded gable, which has been bent into a ‘zag.’ The three legs of the zag organize the house into three zones, one for bedrooms, one living spaces, and one for a garage. Ceiling heights in the bedrooms and garage are lowered, distorting the original gable form, and reducing volume where it is not needed in less public zones of the house. Two rectilinear volumes are carved from the zag at its bends to create two semi-covered outdoors spaces, an entry porch at the front of the house, and an outdoor dining area at the back. Planting and glazing in and around these outdoor spaces bring the outdoors in, and the indoors out.
Patterning of the exterior cladding materials is defined by two sets of lines, projected from two different orientations onto the building form. The projected lines run continuously over exterior surfaces of the house, the roof, walls, and decks. They are used to define spacing and orientation of metal roofing and wood siding. The result is a building derived from iconic form and traditional materials that clearly conveys its residential character, but it does so in an unconventional manner.
design team :: Adam Dayem, Nick Sideropoulos, Kyra Gregoire
visualization :: iddqd studio



















