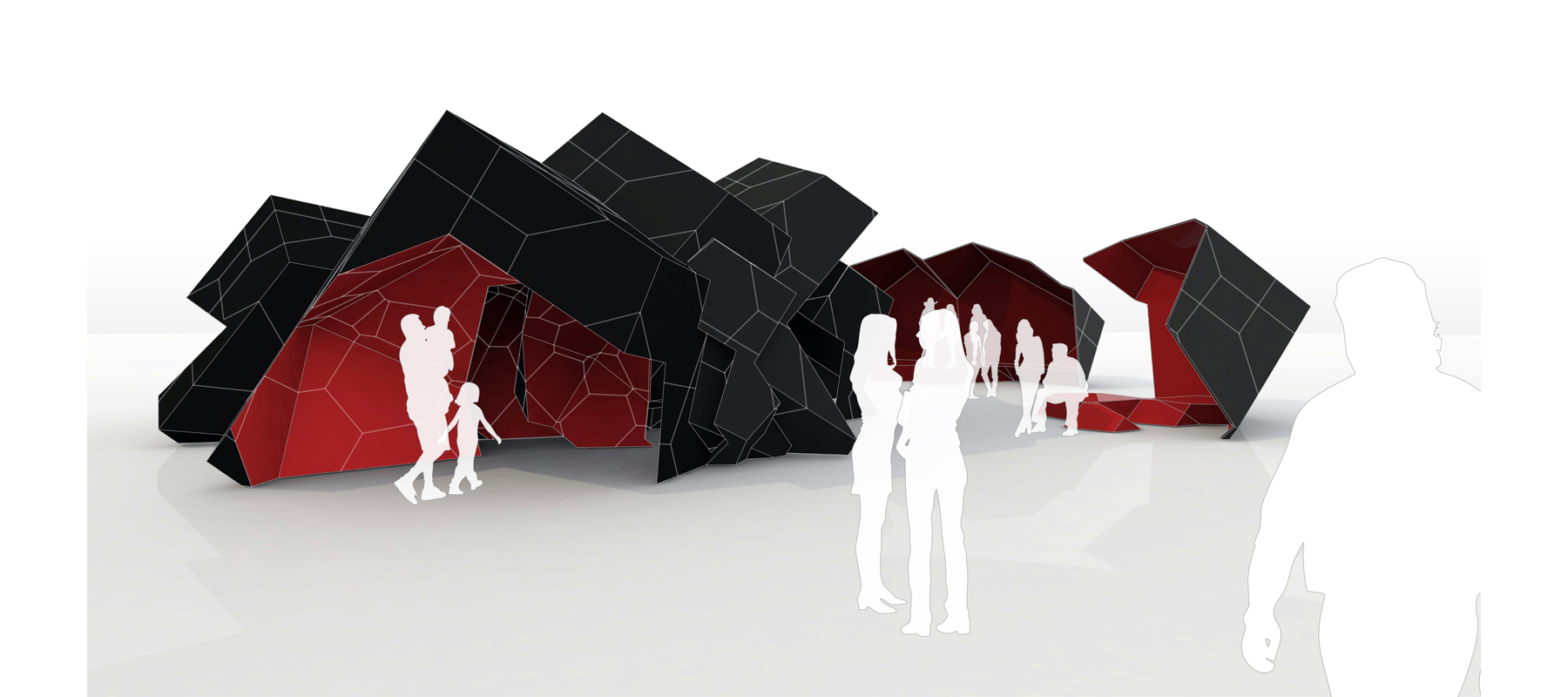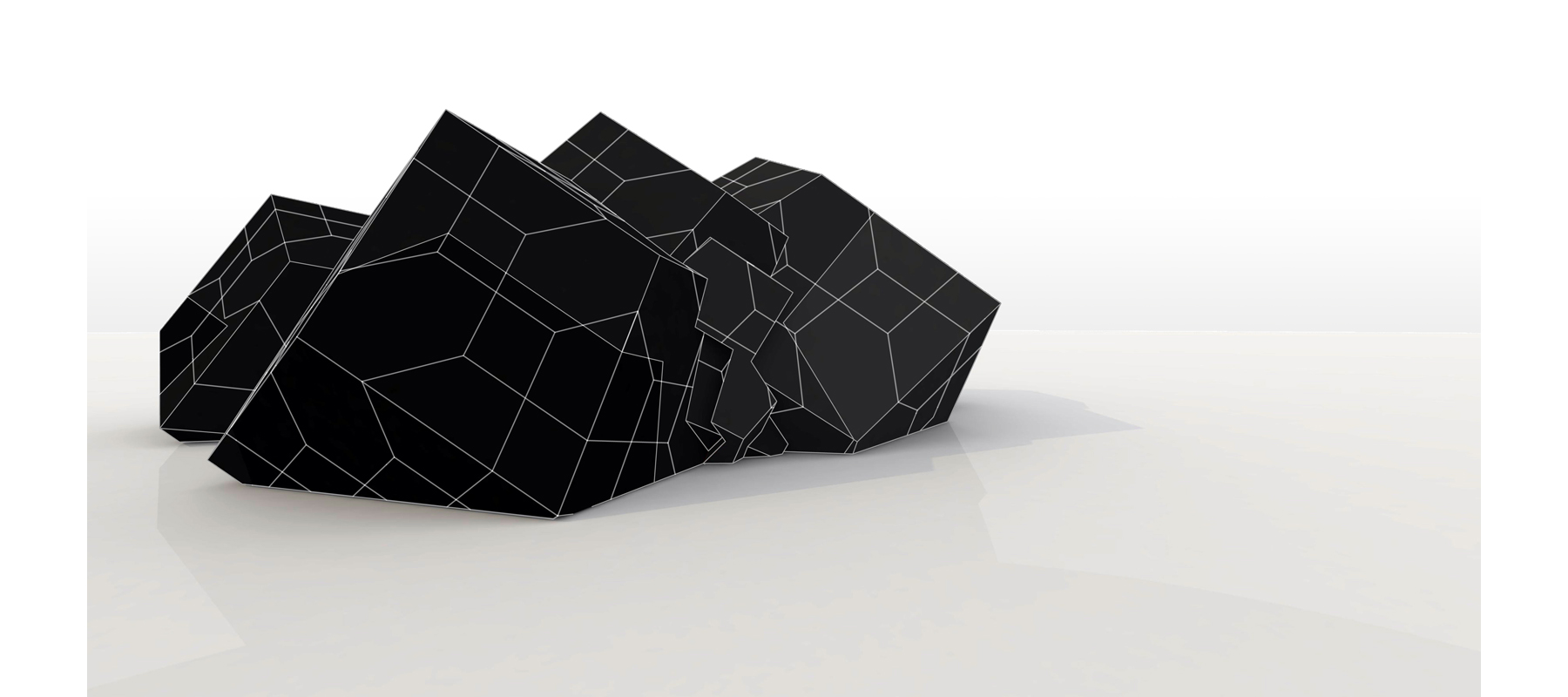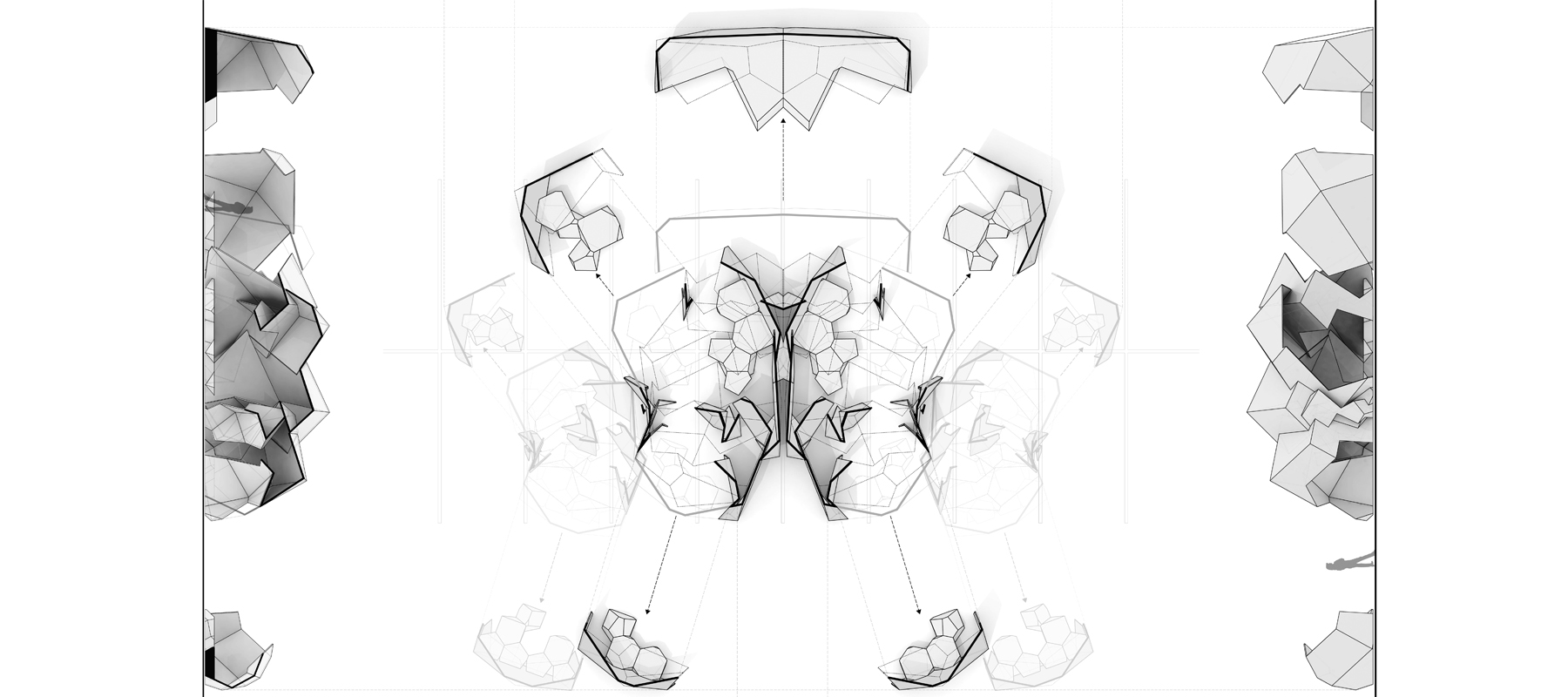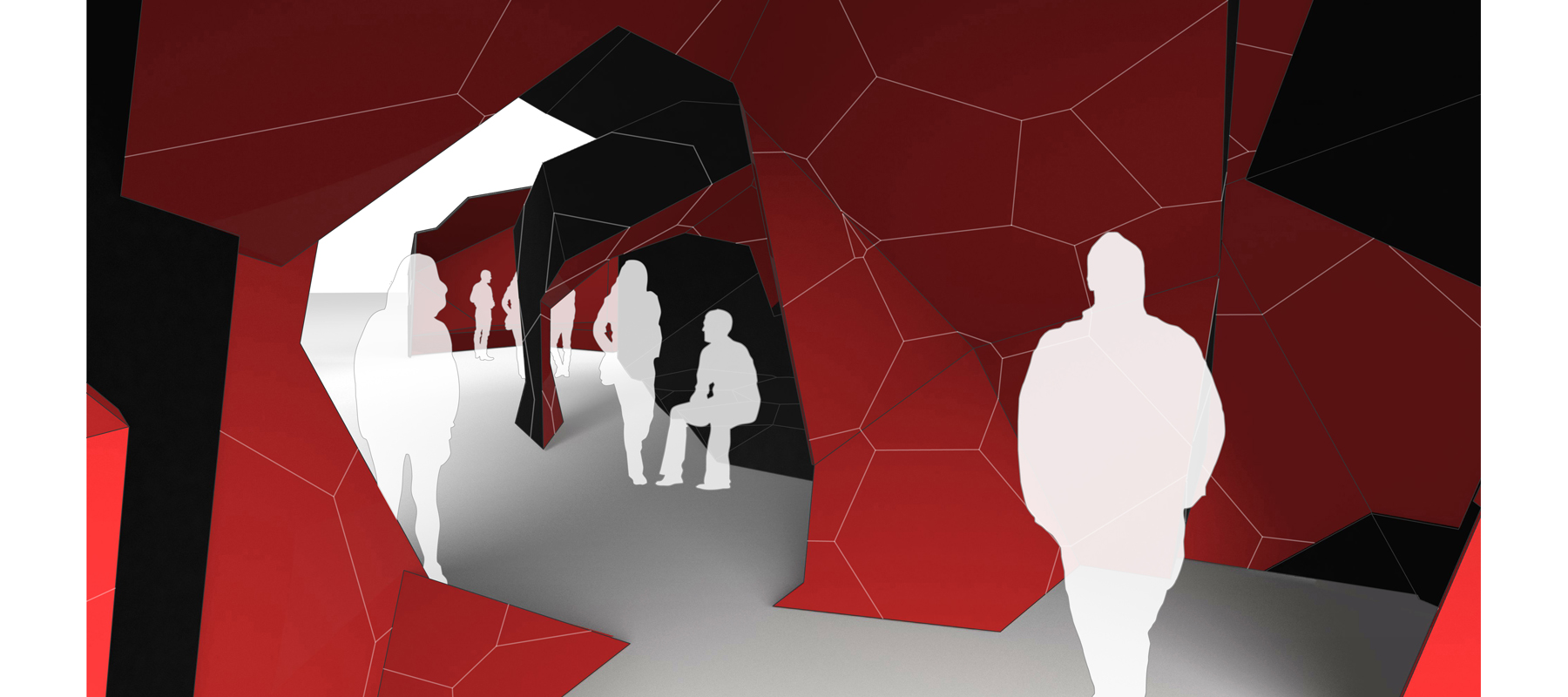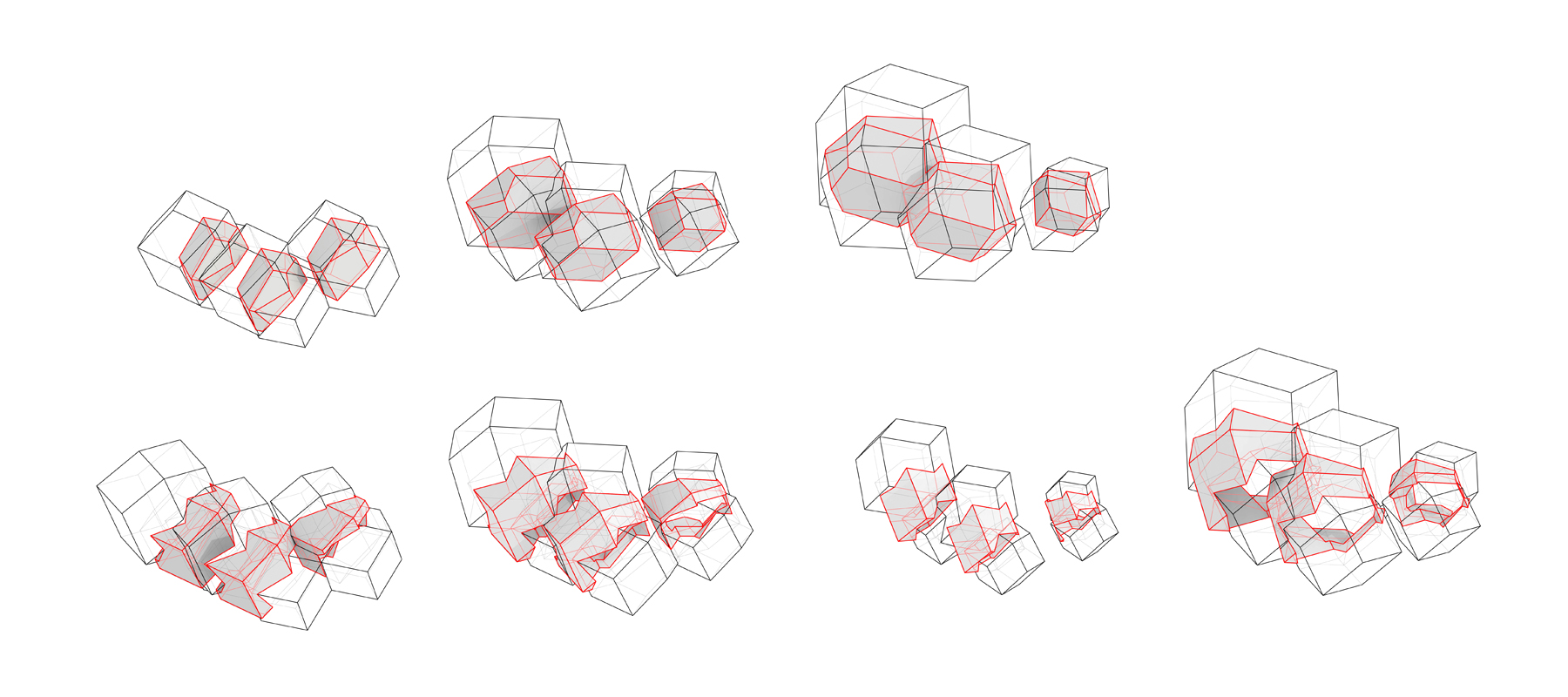solid bodies :: competition entry :: 2013
Solid Bodies is a design for a temporary pavilion located on a flat, open urban site. The project proposes that innovative form-making can help catalyze and intensify summer events scheduled in an empty urban parking lot, and in so doing solidify potentials for more permanent cultural programs to be introduced to the city. The pavilion is generated from a set of iteratively transformed solid geometric bodies. Differences and intersections of these bodies are hollowed out to create arch and shell components. The arch components create shaded interior zones and provide integrated seating within the main body of the pavilion. They remain stationary in the transition between opening and closing the pavilion.
The shell components are mobile. When the pavilion is open, they roll out on locking casters, exposing brightly colored interior surfaces. Two shell components on the east side of the pavilion contain integrated seating and are used to define a zone for food service. Shells on the north and south sides also contain integrated seating and help define a performance zone around the bandstand. The single large shell on the west side of the pavilion is the bandstand itself.
During non-opening hours the pavilion rests as a series of dark, interlocked, crystalline forms with a mysterious pattern etched into its surfaces. In this state, all components of the pavilion fit into eight parking spaces. The alien nature of the form is intended to arouse curiosity regarding its purpose, and this curiosity can be leveraged in promoting the Flat Lot event series.
The geometry of the pavilion is produced from three adjacent rhombic dodecahedra, which each undergo 10 iterative transformations. Tessellated rhombic dodecahedra fill three-dimensional space without gaps, but as they are transformed they produce overlaps. These overlaps, referenced by Boolean intersections and differences are used to create the base units of the pavilion. Boolean intersections become the shell components. Boolean differences become the enclosing arch components. The differences and intersections are mirrored about their main organizational axis, creating bilateral symmetry in the pavilion.
Both the shell and arch components are constructed by unfolding geometry flat and cutting the resulting panels from 5’x10’x1” MDF sheets. These sheets are a standard size and can be cut on a standard 3-axis CNC mill. Structural rigidity within each component is created along its fold lines. There are two types of toothed joints in the panels, one at folds in the geometry, and another where panels must be spliced together. Both types of joint are friction fit. Fold joints work without fasteners.

