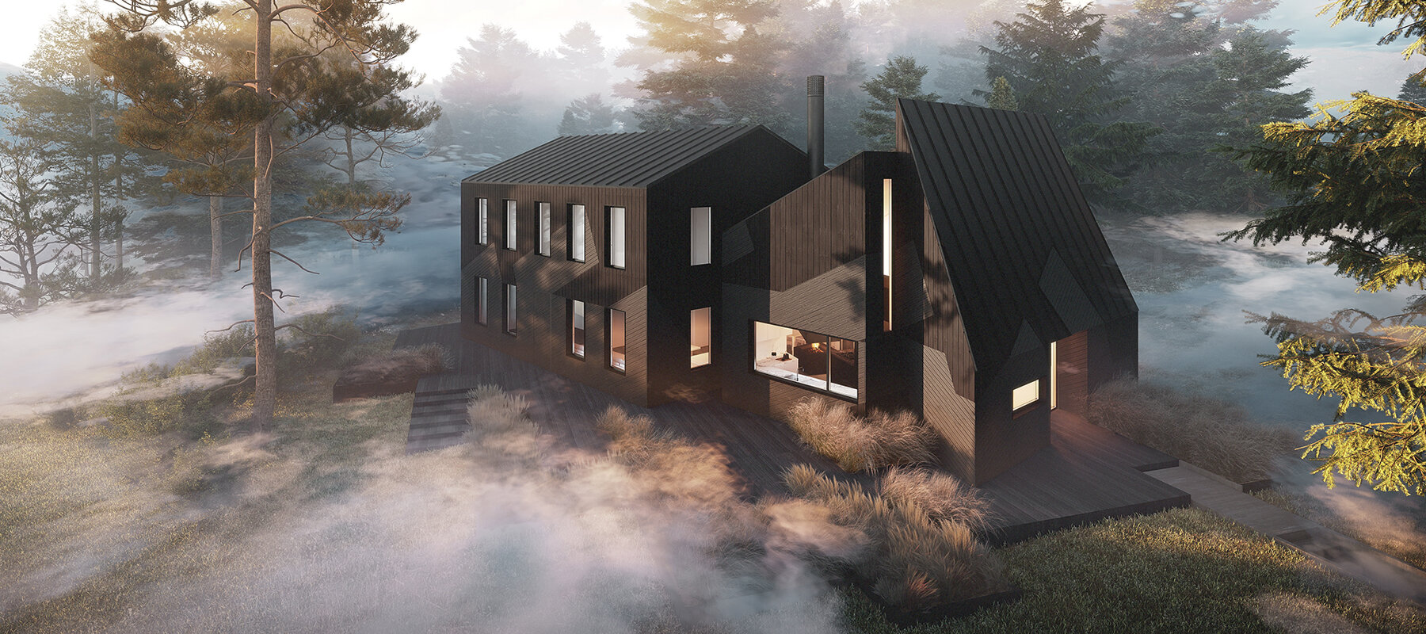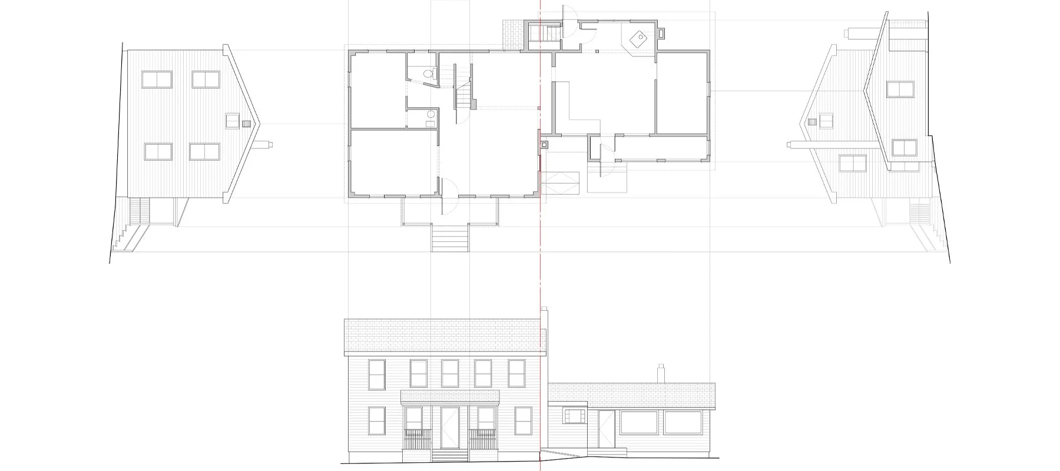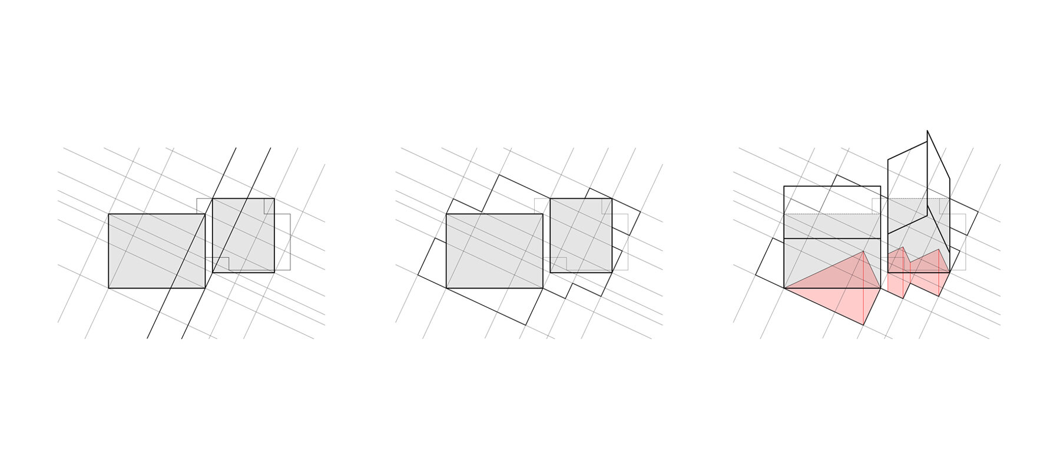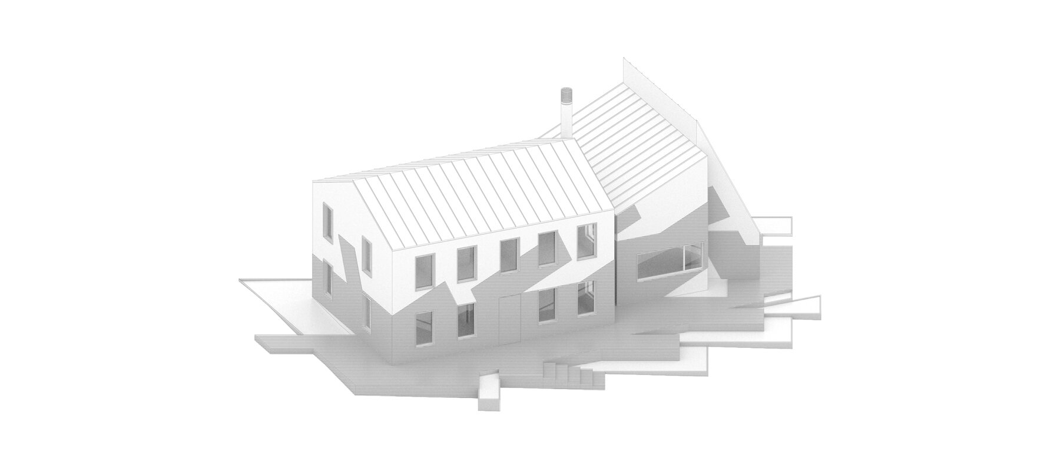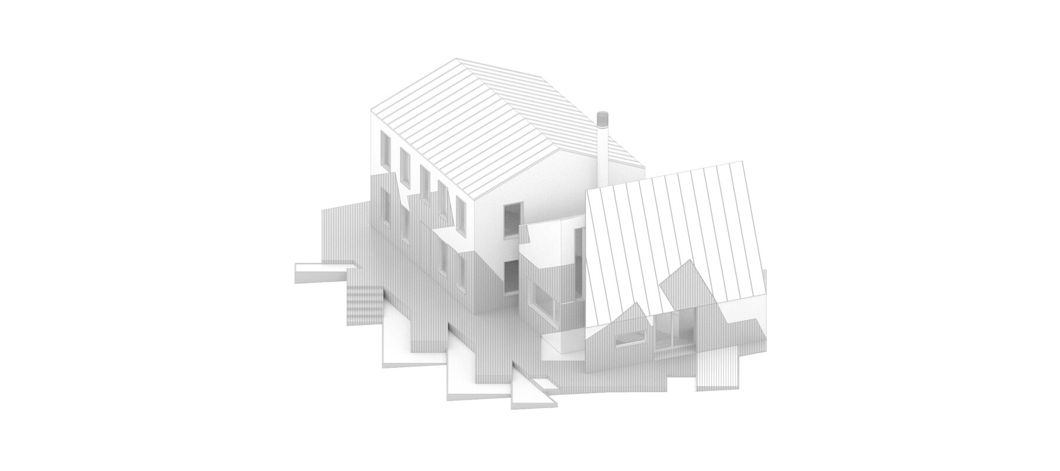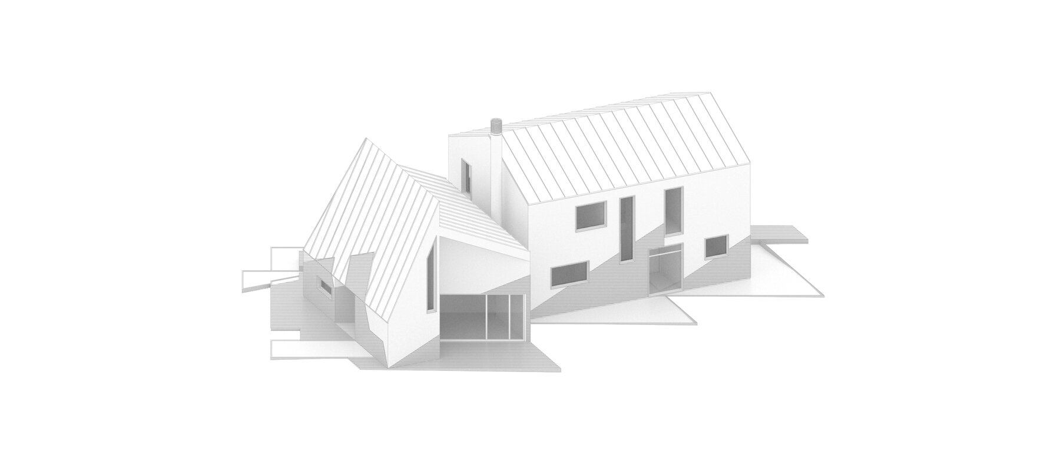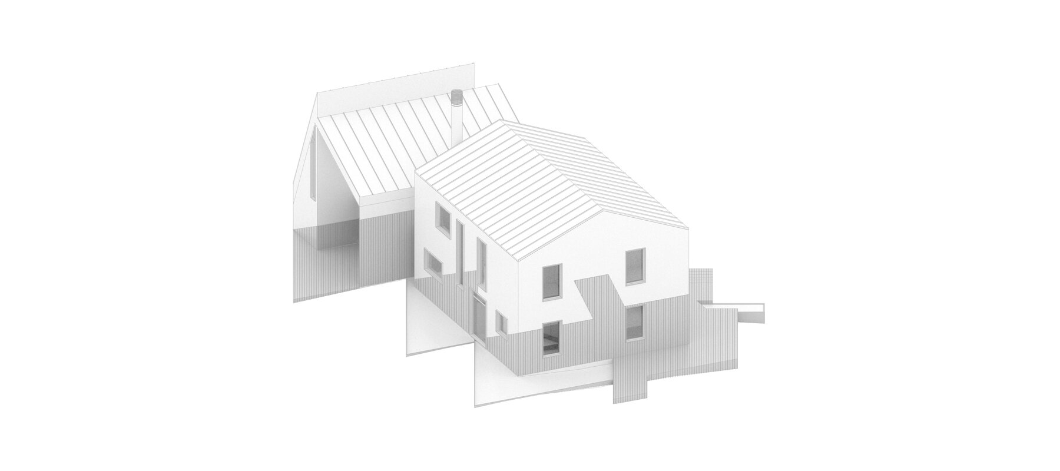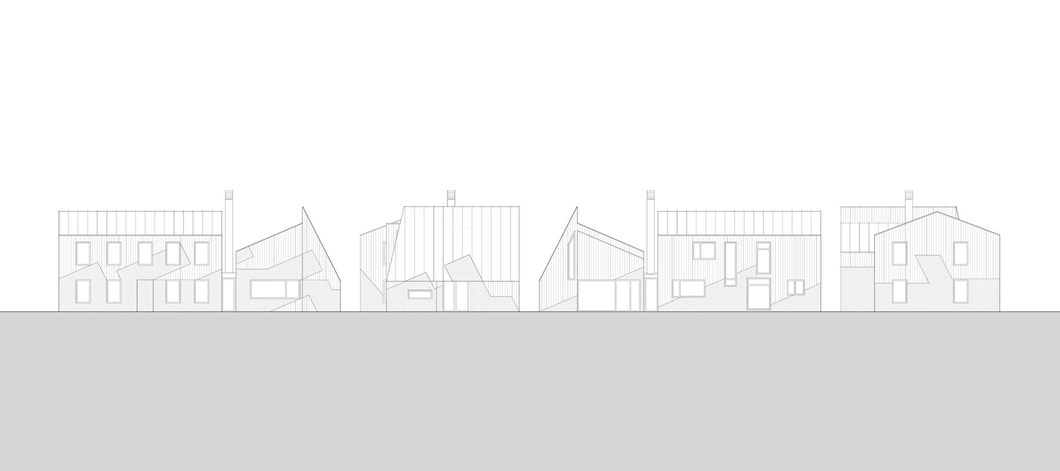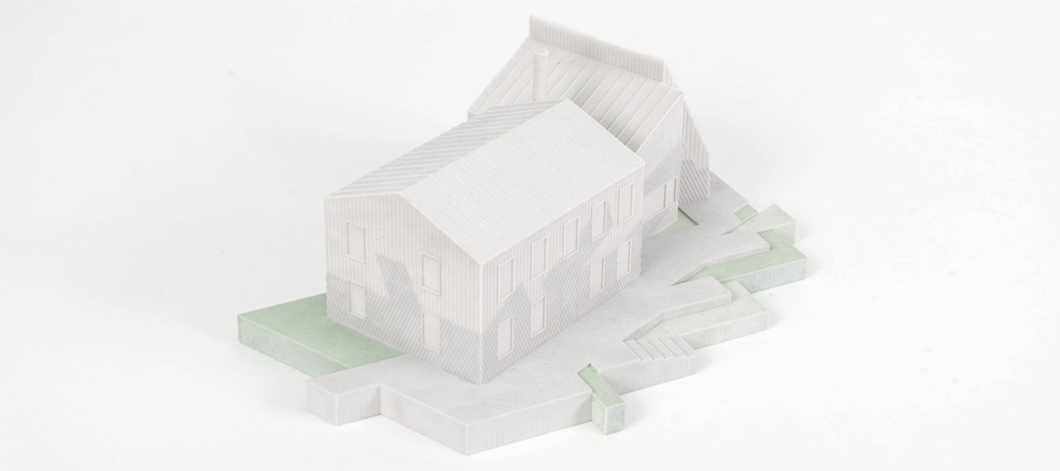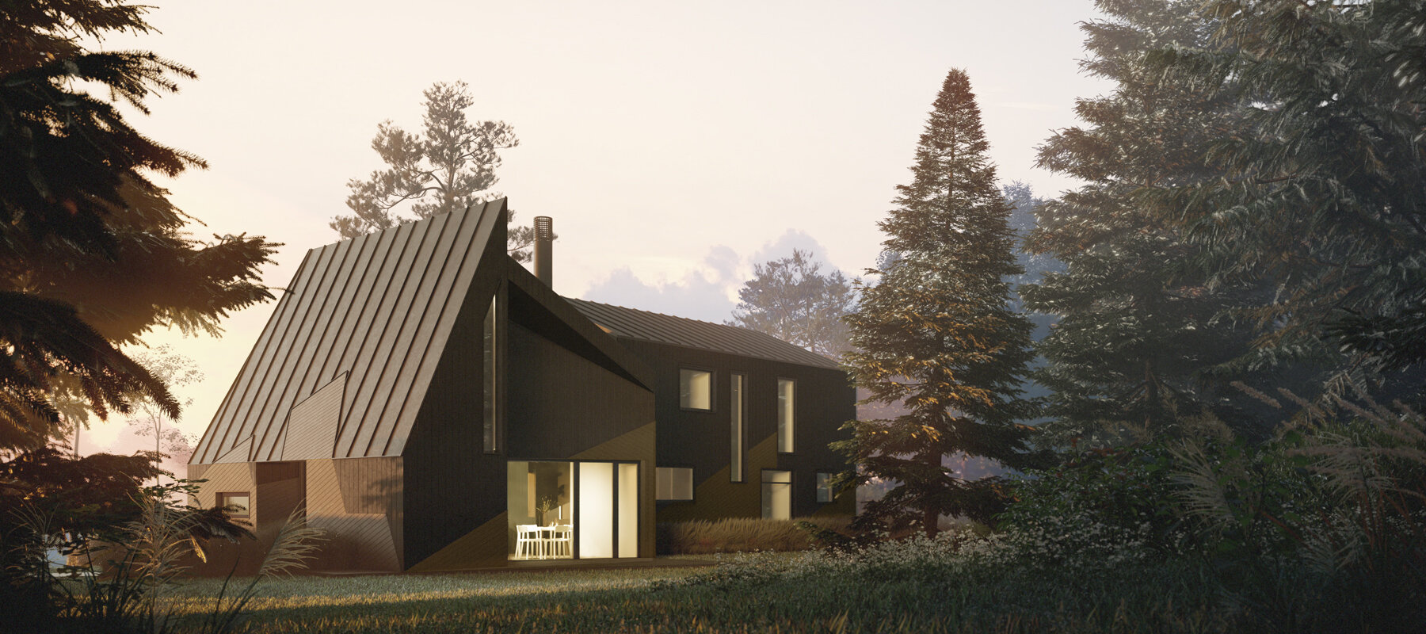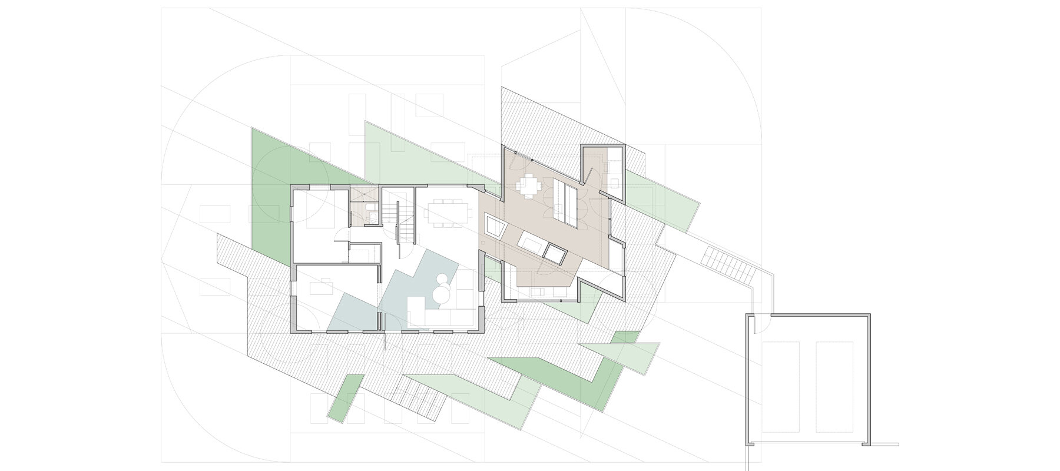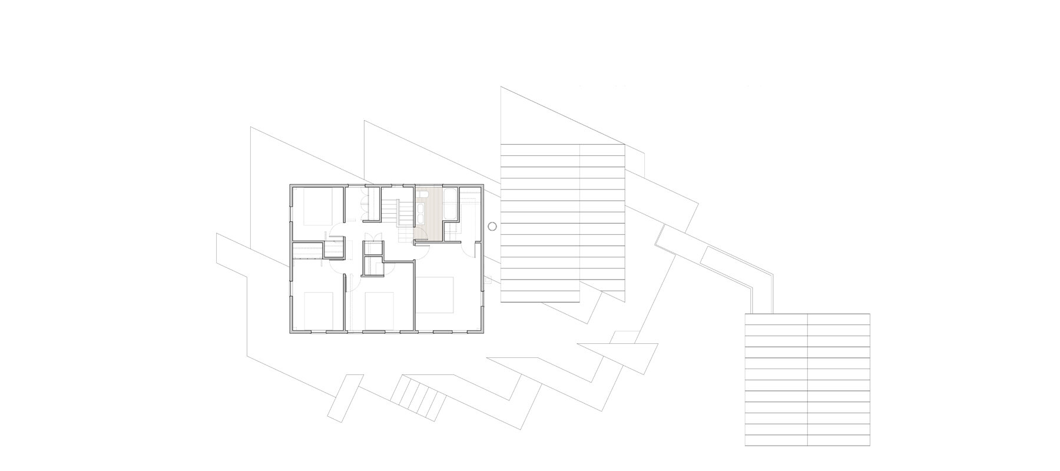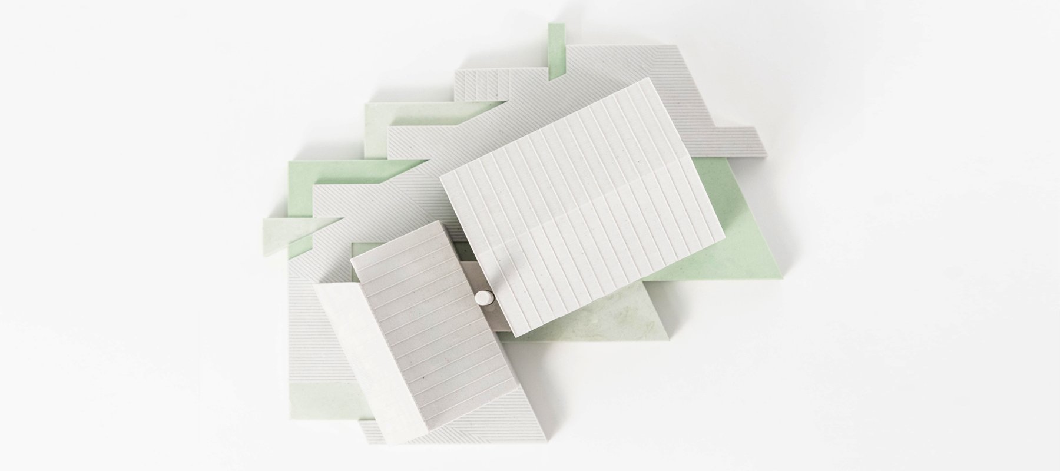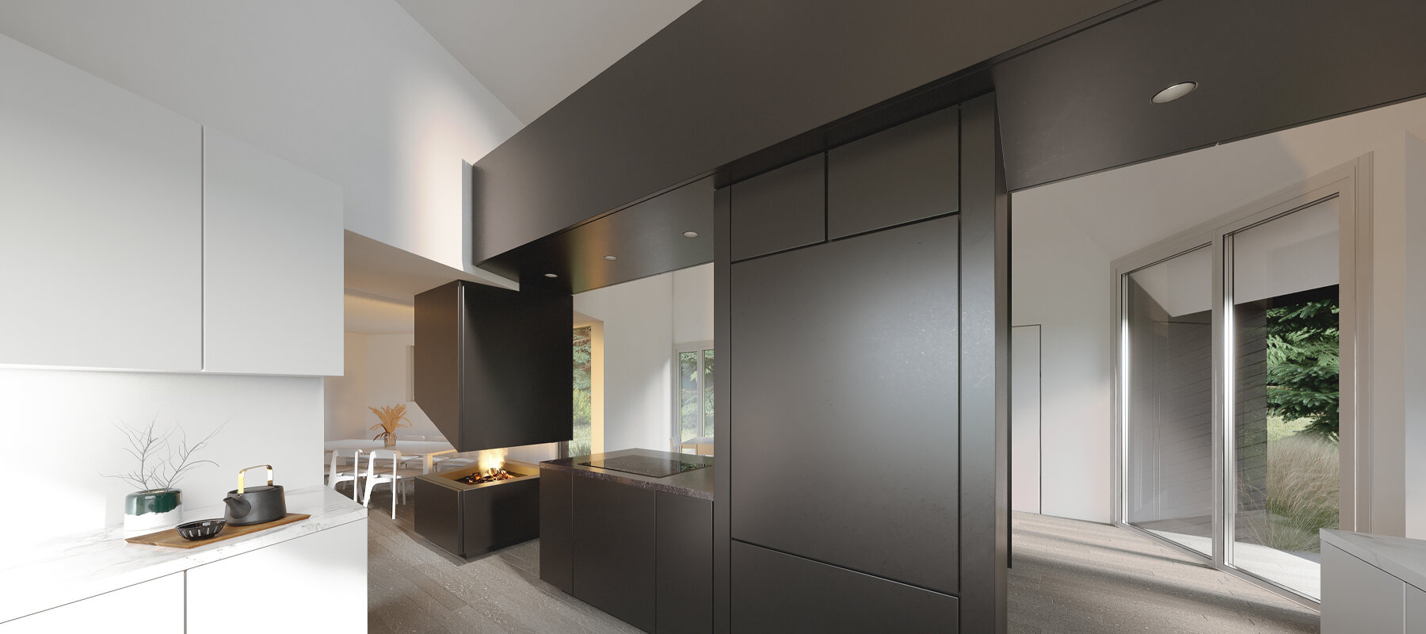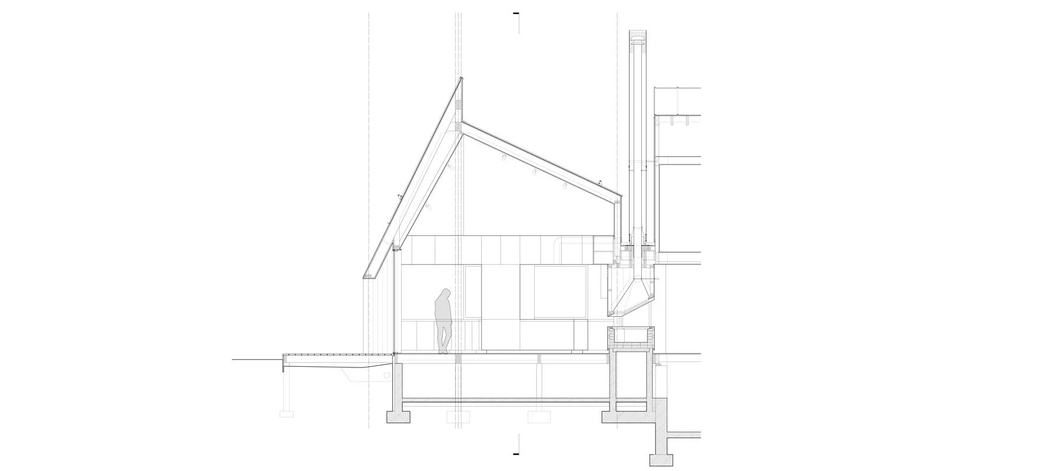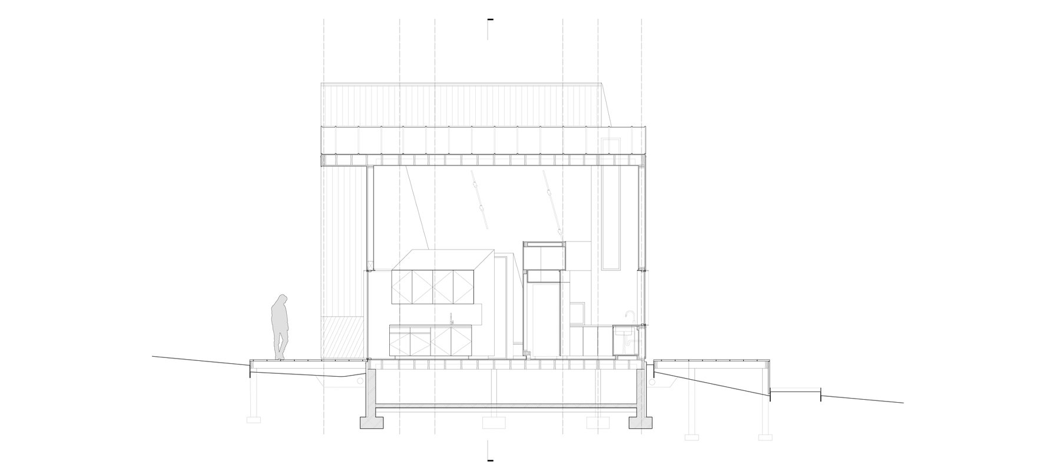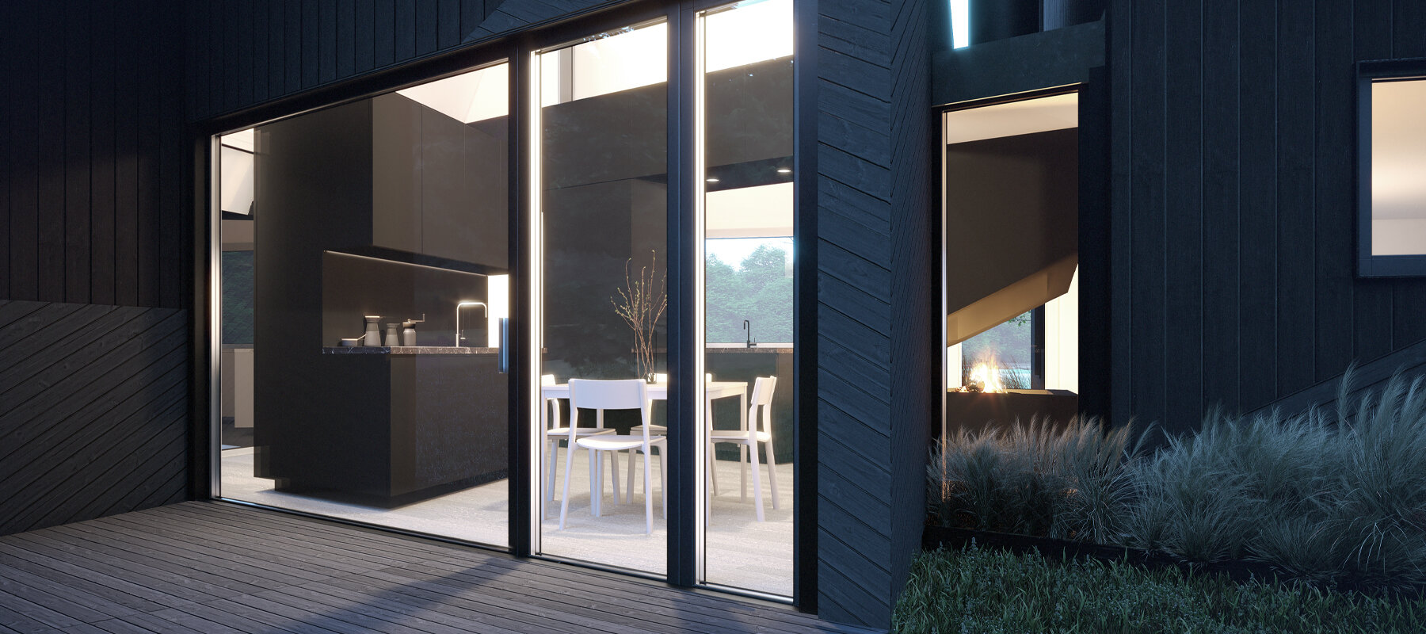pf house :: unrealized project :: 2020-2022
Projected Farm (PF) House is a reinterpretation of the house in the country. The project consists of three main elements: renovation of an 1813 post and beam farmhouse, full replacement of a 1960s wood frame kitchen wing, and a new landscape design tying the historical farmhouse and kitchen wing together. It is designed for a family of four with strong professional and cultural ties to New York City who desire a life lived primarily in the country.
As an idea, the house in the country is typically understood in relation to life in the city. Rural qualities are understood in opposition to urban qualities: space vs. density, nature vs. culture, provincialism vs. sophistication, informality vs. formality, etc. In this regard, the two halves of the exiting house – original farmhouse and kitchen addition – represent different ideas of a house in the country. The original 1813 farmhouse is a formal, symmetrical composition. It is entered on-axis from a stagecoach step, an indication the house was intended to receive well-dressed visitors from the city. It clearly compartmentalizes private and public spaces in closed-off rooms. It represents a type of Victorian formality that points away from the country toward the city. It brings sensibilities of the city to the country. On the other hand, the 1960s kitchen addition represents a different attitude by casually breaking symmetry both in plan and elevation. The main entrance of the house is shifted from receiving visitors in a formal space (living room and parlor) to an informal space (kitchen). This informality represents an idea of country that does not conform or relate to the city, it is more inward looking.
The new proposal is intentionally ambiguous in terms of being of the city or of the country, which reflects the client’s desire to be of both worlds. The 1960s kitchen addition has been replaced by a new structure, which is organized on an oblique grid. Its mass is rotated 90 degrees in relation to the street, its roof ridge is broken and placed off-center, part of its roof is ‘too steep’, its new entrance is ‘too low’, and its lofted interior space is divided by floating cabinetry and fireplace elements rather walls. All these characteristics purposefully play against expectations of what a house in the country should be, but without completely erasing its figure.
The two wings of the house are surrounded by a new landscape design composed of wood decks and planters. Shapes of these landscape elements are designed to be projected from horizontal (plan) up to vertical (elevation). Inscriptions of these projections on the building’s facades are realized in different textures of blackened wood siding installed at different angles. Resulting abstract shapes on the building become a subtle camouflage that interrupts its domestic figuration. Visual ambiguity between domestic figures and abstract figures creates a sense that the house is both of the country and alien to it. This aesthetic is not intended to place the country in opposition to the city, but to introduce a strangeness from elsewhere that works against a traditional idea of the house in the country.
design team :: Adam Dayem, Nick Sideropoulos
visualization :: iddqd studio

